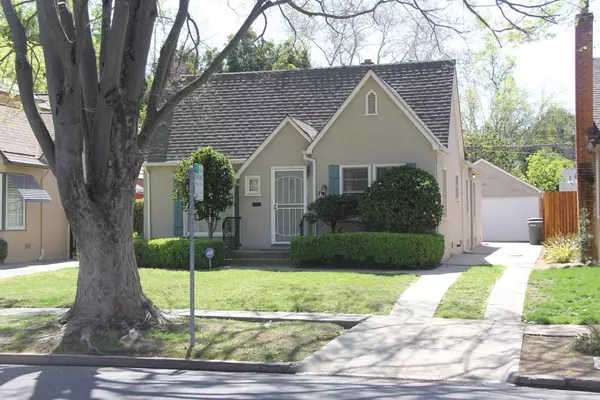$708,000
For more information regarding the value of a property, please contact us for a free consultation.
1908 4th AVE Sacramento, CA 95818
3 Beds
1 Bath
1,321 SqFt
Key Details
Sold Price $708,000
Property Type Single Family Home
Sub Type Single Family Residence
Listing Status Sold
Purchase Type For Sale
Square Footage 1,321 sqft
Price per Sqft $535
Subdivision Maple Park Aka Land Park
MLS Listing ID 222031416
Sold Date 04/20/22
Bedrooms 3
Full Baths 1
HOA Y/N No
Originating Board MLS Metrolist
Year Built 1936
Lot Size 4,792 Sqft
Acres 0.11
Lot Dimensions 40x124
Property Description
Wonderful Land Park home, within a short walk to Taylors Market, Light Rail, Freeport Bakery, Dad's, Famous Pizza, Cal, and McClatchy. Beautiful hardwood floors throughout. Spacious Living Room with a floor to ceiling fireplace flanked by built in bookcases. Lovely Formal Dining room with the original built in hutch. Three nice big bedrooms and the original vintage tiled bathroom with a separate tub and shower. Nice sized easy maintenance yard with room to add on if you so desire. Full size two car detached garage. This is a beautiful home in a fabulous neighborhood. It could use some updating but has been lovingly maintained by the same family for over fifty years. Make sure and see the Matterport Virtual Home Tour. All offers are due by Tuesday, March 22, 2022.
Location
State CA
County Sacramento
Area 10818
Direction Take Freeport or 21st. Street to Fourth Avenue and go west to 1908. If coming by light rail, get off at the 4th. Ave/Wayne Hultgren Station and go west on 4th. Avenue to 1908.
Rooms
Master Bedroom 14x11
Bedroom 2 13x11
Bedroom 3 12x10
Living Room 18x15 Great Room
Dining Room 12x10 Formal Room
Kitchen 12x10 Ceramic Counter, Tile Counter
Interior
Interior Features Formal Entry
Heating Central, Gas
Cooling Central
Flooring Tile, Vinyl, Wood
Fireplaces Number 1
Fireplaces Type Brick, Living Room, Wood Burning
Appliance Built-In Electric Range, Microwave
Laundry Cabinets, Dryer Included, Electric, Ground Floor, Inside Room
Exterior
Parking Features Covered, RV Possible, Detached, Garage Facing Front, Uncovered Parking Spaces 2+, Workshop in Garage
Garage Spaces 2.0
Fence Back Yard, Wood
Utilities Available Cable Connected, Public, Internet Available, Natural Gas Connected
Roof Type Composition
Street Surface Paved
Porch Uncovered Patio
Private Pool No
Building
Lot Description Street Lights, Landscape Back, Landscape Front
Story 1
Foundation Raised
Sewer In & Connected
Water Meter on Site, Public
Architectural Style Cape Cod, Cottage, Tudor, English
Level or Stories One
Schools
Elementary Schools Sacramento Unified
Middle Schools Sacramento Unified
High Schools Sacramento Unified
School District Sacramento
Others
Senior Community No
Tax ID 012-0142-002-0000
Special Listing Condition Probate Listing
Pets Allowed Yes
Read Less
Want to know what your home might be worth? Contact us for a FREE valuation!

Our team is ready to help you sell your home for the highest possible price ASAP

Bought with Portfolio Real Estate





