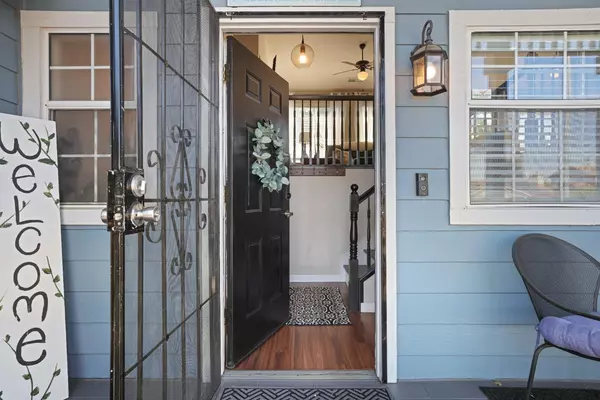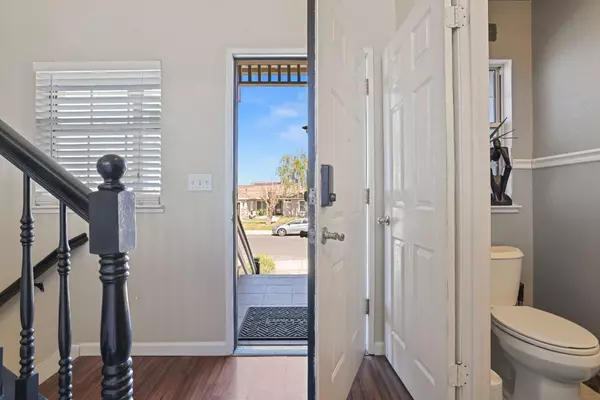$660,000
For more information regarding the value of a property, please contact us for a free consultation.
760 Quaker Ridge CT Lathrop, CA 95330
4 Beds
3 Baths
1,714 SqFt
Key Details
Sold Price $660,000
Property Type Single Family Home
Sub Type Single Family Residence
Listing Status Sold
Purchase Type For Sale
Square Footage 1,714 sqft
Price per Sqft $385
Subdivision Valley Haven
MLS Listing ID 222033048
Sold Date 01/18/23
Bedrooms 4
Full Baths 2
HOA Y/N No
Originating Board MLS Metrolist
Year Built 1993
Lot Size 6,421 Sqft
Acres 0.1474
Property Description
Beautiful Oasis home has plenty to offer! Located in the Valley Haven Subdivions in a quiet cul-de-sac. Minutes from shopping, restaurants entertainment and an easy commute to I-5. This Multi-level 1714 Sqft. on a large lot, offers 4-bedroom 2.5 bath with a sparkling pool, plenty of room for entertaining or relaxing in those warm summer nights. Sellers have done an amazing job remodeling this beauty. Owner's suite, living room and kitchen is in the upper level. while the backyard deck flows naturally from the living room/dining room creating a nice backyard entertainment area, the stairs cascade towards the back yard inviting you to a view of the nicely landscape yard and sitting areas. In the lower level you will find 3 additional bedrooms, full bath, family room with patio door that leads to the back yard covered patio, adding another entertainment space; an outdoor bar, barstools, ceiling fan and a place to install a TV. The possibilities are endless! A MUST SEE!
Location
State CA
County San Joaquin
Area 20507
Direction From I-5 or 99 exit Lathrop Road to Woodfield to Long Barn Dr. to Pinewood left to Pinecrest left to Quaker Ridge Ct.
Rooms
Family Room Other
Master Bathroom Shower Stall(s), Double Sinks, Tile, Walk-In Closet
Living Room Cathedral/Vaulted, Deck Attached, View
Dining Room Dining/Living Combo
Kitchen Ceramic Counter
Interior
Interior Features Cathedral Ceiling
Heating Central
Cooling Central
Flooring Carpet, Laminate, Tile
Fireplaces Number 1
Fireplaces Type Living Room, See Remarks, Gas Piped
Window Features Dual Pane Full
Appliance Free Standing Gas Range, Dishwasher, Disposal, Microwave
Laundry In Garage, Inside Area
Exterior
Parking Features Attached
Garage Spaces 2.0
Fence Wood
Pool Built-In, Pool Sweep, Pool/Spa Combo, Gas Heat, Gunite Construction
Utilities Available Cable Connected, Dish Antenna, Solar
Roof Type Tile
Topography Level
Street Surface Asphalt
Porch Awning, Front Porch, Back Porch, Uncovered Deck
Private Pool Yes
Building
Lot Description Auto Sprinkler Rear, Court, Landscape Back, Landscape Front, Low Maintenance
Story 2
Foundation Slab
Sewer Public Sewer
Water Water District, Public
Architectural Style Contemporary
Level or Stories Two, MultiSplit
Schools
Elementary Schools Manteca Unified
Middle Schools Manteca Unified
High Schools Manteca Unified
School District San Joaquin
Others
Senior Community No
Tax ID 196-520-47
Special Listing Condition Offer As Is
Read Less
Want to know what your home might be worth? Contact us for a FREE valuation!

Our team is ready to help you sell your home for the highest possible price ASAP

Bought with Jason Mitchell Real Estate CA





