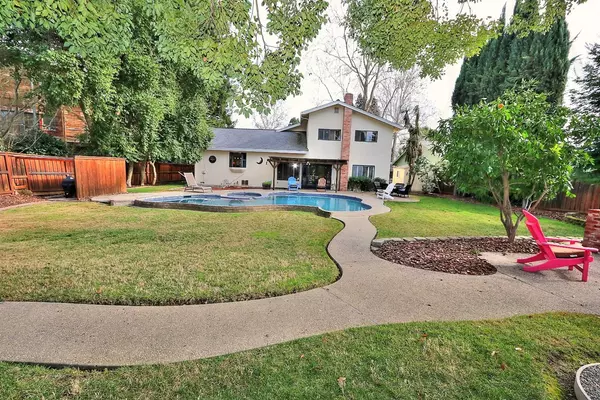$900,000
For more information regarding the value of a property, please contact us for a free consultation.
6516 Benham WAY Sacramento, CA 95831
4 Beds
3 Baths
2,245 SqFt
Key Details
Sold Price $900,000
Property Type Single Family Home
Sub Type Single Family Residence
Listing Status Sold
Purchase Type For Sale
Square Footage 2,245 sqft
Price per Sqft $400
Subdivision South Land Park Riviera 02
MLS Listing ID 222007391
Sold Date 04/18/22
Bedrooms 4
Full Baths 3
HOA Y/N No
Originating Board MLS Metrolist
Year Built 1978
Lot Size 0.500 Acres
Acres 0.5
Lot Dimensions 77 x 283 x 78 x 278
Property Description
Custom contemporary waterfront tri-level plan with 4 bedrooms, 3 full baths totaling 2245sf, per county, and three car garage with workshop, plus an RV/boat storage area on a half acre park-like setting. Gorgeous remodeled light and bright Chef's Kitchen, wood floors, fireplace insert, whole house fan, swimming pool and within the sought after Didion Elementary (K-8) School boundaries and it is only a few blocks away. Super spacious yard area with remote patio with brick fireplace and stairs up the levee to the Sacramento River. In short, "An Entertainer's Delight!" BETTER HURRY!
Location
State CA
County Sacramento
Area 10831
Direction I-5 to Florin Road West exit - to Riverside Blvd. Left to Park Riviera Way - Right to Surfside Way, Right on Surfside Way to Benham Way - Left on Benham Way to address on right.
Rooms
Family Room View
Master Bathroom Closet, Walk-In Closet, Window
Master Bedroom 17x12 Sitting Area
Bedroom 2 10x10
Bedroom 3 10x10
Bedroom 4 11x9
Living Room 16x14 Other
Dining Room Breakfast Nook, Formal Area
Kitchen 21x14 Breakfast Area, Granite Counter, Island w/Sink
Family Room 19x12
Interior
Interior Features Cathedral Ceiling, Wet Bar
Heating Central, Fireplace Insert, Fireplace(s), Natural Gas
Cooling Ceiling Fan(s), Central, Whole House Fan
Flooring Carpet, Tile
Fireplaces Number 1
Fireplaces Type Insert, Family Room
Window Features Bay Window(s),Dual Pane Full,Window Coverings,Window Screens
Appliance Built-In Electric Oven, Gas Cook Top, Hood Over Range, Dishwasher, Disposal, Microwave, Self/Cont Clean Oven
Laundry Dryer Included, Ground Floor, Washer Included, Inside Area
Exterior
Exterior Feature Fireplace
Parking Features Attached, Boat Storage, RV Access, Garage Door Opener, Garage Facing Front, Guest Parking Available, Workshop in Garage
Garage Spaces 3.0
Fence Back Yard, Metal, Fenced, Wood
Pool Built-In, Pool Sweep, Gas Heat
Utilities Available Cable Available, Public, Underground Utilities, Natural Gas Connected
View Other
Roof Type Composition
Topography Level,Trees Few
Street Surface Paved
Porch Uncovered Patio
Private Pool Yes
Building
Lot Description Auto Sprinkler F&R, Navigable Waterway, Curb(s)/Gutter(s), River Access, Shape Irregular, Stream Year Round, Street Lights, Landscape Back, Landscape Front
Story 2
Foundation Raised, Slab
Sewer In & Connected, Public Sewer
Water Meter on Site, Meter Required, Public
Architectural Style Contemporary
Schools
Elementary Schools Sacramento Unified
Middle Schools Sacramento Unified
High Schools Sacramento Unified
School District Sacramento
Others
Senior Community No
Tax ID 030-0141-008-0000
Special Listing Condition Offer As Is, Other
Read Less
Want to know what your home might be worth? Contact us for a FREE valuation!

Our team is ready to help you sell your home for the highest possible price ASAP

Bought with Berkshire Hathaway Home Services Elite Real Estate





