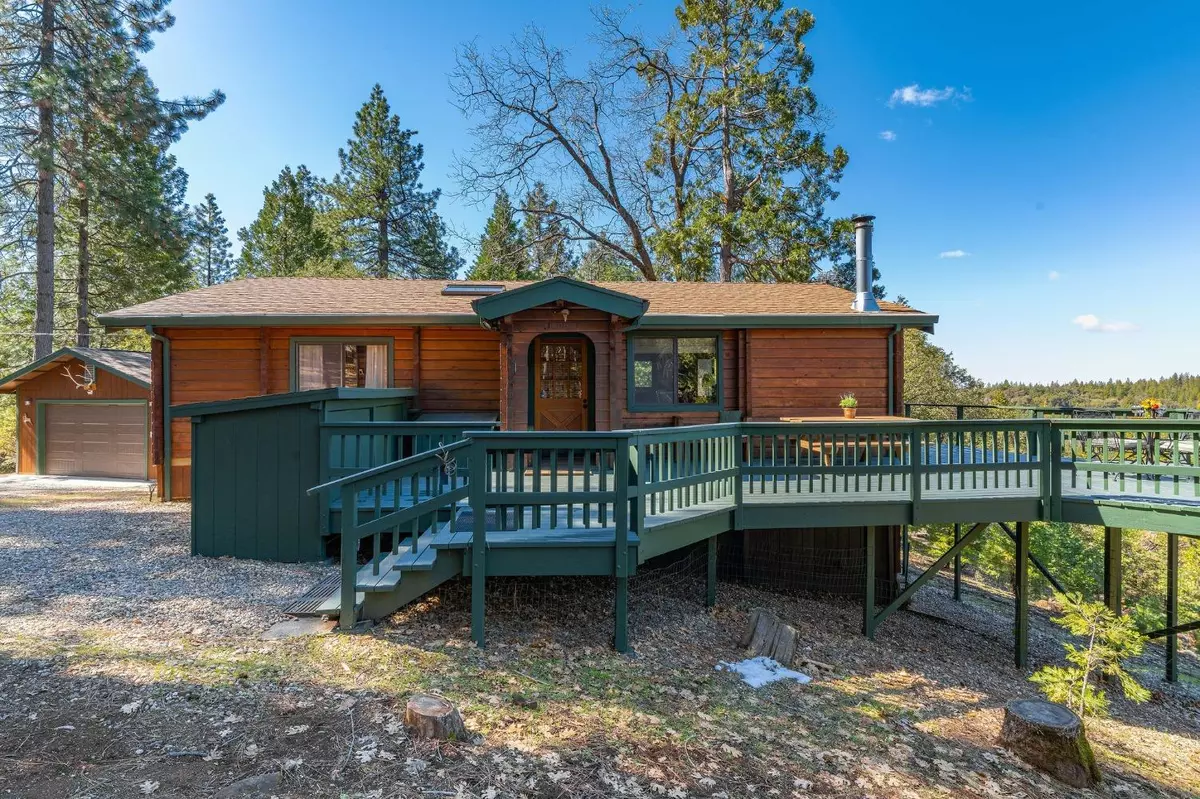$449,000
For more information regarding the value of a property, please contact us for a free consultation.
19337 Ponderosa DR Volcano, CA 95666
3 Beds
2 Baths
1,420 SqFt
Key Details
Sold Price $449,000
Property Type Single Family Home
Sub Type Single Family Residence
Listing Status Sold
Purchase Type For Sale
Square Footage 1,420 sqft
Price per Sqft $316
Subdivision Amador Pines
MLS Listing ID 222028029
Sold Date 01/18/23
Bedrooms 3
Full Baths 2
HOA Fees $25/ann
HOA Y/N Yes
Originating Board MLS Metrolist
Year Built 1981
Lot Size 4.510 Acres
Acres 4.51
Property Description
Dreaming about a private, serene cabin in the woods with fantastic mountain VIEWS on a quiet, court in beautiful Amador Pines? Dreams come true! Cedar sided log construction, exposed beam vaulted ceilings, and a beautiful wood interior add to the character of this sparkling cabin! Sit in the living room next to the fireplace and enjoy the mesmerizing views from the picture windows. Antler chandeliers and wood built-in accents add to the charm. Almost 1000 square feet of decking to entertain and enjoy the gorgeous sunsets! Newer HVAC, newer finished garage with workbench and laundry, and seasonal creek at the bottom of the property make this one special! Fire tank on property and two separate driveway areas with carport, plenty of parking and dog run. Lower level features a roomy bedroom and bath retreat, with private access from the exterior. Located in Amador County with all of the history, wineries and outdoor recreation, plus convenient to Kirkwood and South Lake Tahoe!
Location
State CA
County Amador
Area 22014
Direction Highway 88 to Inspiration E to Cedar Ave to Pine Drive E, right on Creek, left on Ponderosa to address. THIS IS PONDEROSA DR IN AMADOR PINES, CROSS STREET IS CREEK. Not to be confused with listing on Ponderosa Hill in Volcano :)
Rooms
Basement Partial
Master Bedroom Sitting Area
Living Room Cathedral/Vaulted, Deck Attached, Great Room, View, Open Beam Ceiling
Dining Room Breakfast Nook, Dining Bar, Space in Kitchen, Dining/Living Combo
Kitchen Breakfast Area, Pantry Closet, Laminate Counter
Interior
Interior Features Cathedral Ceiling, Skylight(s), Storage Area(s), Open Beam Ceiling
Heating Central, Wood Stove
Cooling Central
Flooring Carpet, Laminate, Wood
Fireplaces Number 1
Fireplaces Type Living Room, Raised Hearth, Wood Burning, Free Standing, Wood Stove
Appliance Free Standing Gas Oven, Free Standing Gas Range, Free Standing Refrigerator, Gas Water Heater, Dishwasher, Disposal, Microwave
Laundry In Garage
Exterior
Parking Features RV Access, Detached, Garage Door Opener, Garage Facing Front, Uncovered Parking Spaces 2+, Guest Parking Available
Garage Spaces 2.0
Carport Spaces 1
Fence Back Yard, Partial
Utilities Available Cable Connected, Propane Tank Owned, Internet Available
Amenities Available None
View Panoramic, Forest, Woods, Mountains
Roof Type Composition
Topography Forest,Snow Line Above,Lot Grade Varies,Lot Sloped,Trees Many
Street Surface Asphalt
Porch Covered Deck, Uncovered Deck, Wrap Around Porch
Private Pool No
Building
Lot Description Court, Cul-De-Sac, Dead End, Stream Seasonal, Low Maintenance
Story 2
Foundation Concrete, Raised, Slab
Sewer Septic Connected, Septic System
Water Storage Tank, Treatment Equipment, Well
Architectural Style Log, Cabin, Rustic
Level or Stories Two
Schools
Elementary Schools Amador Unified
Middle Schools Amador Unified
High Schools Amador Unified
School District Amador
Others
Senior Community No
Tax ID 023-360-005-000
Special Listing Condition None
Read Less
Want to know what your home might be worth? Contact us for a FREE valuation!

Our team is ready to help you sell your home for the highest possible price ASAP

Bought with Sierra Homes & Properties





