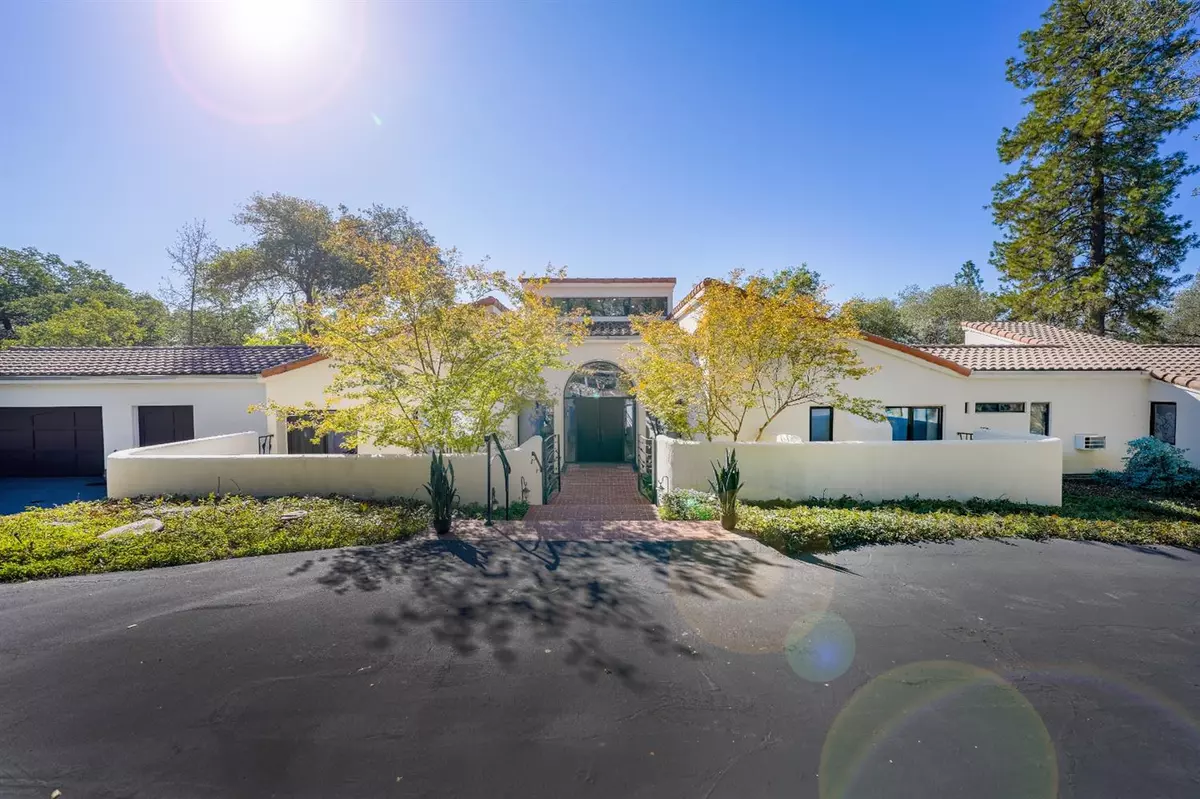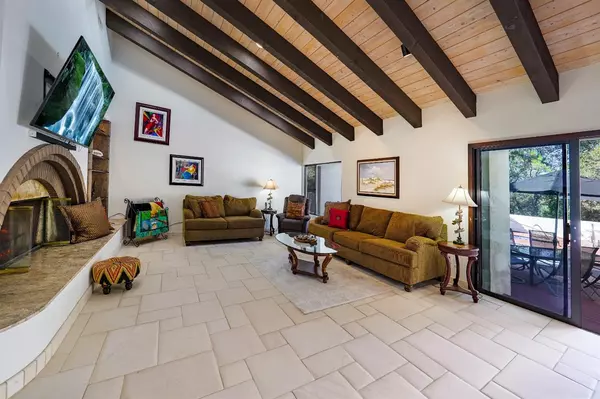$1,250,000
For more information regarding the value of a property, please contact us for a free consultation.
11554 Linnet CT Penn Valley, CA 95946
4 Beds
7 Baths
5,636 SqFt
Key Details
Sold Price $1,250,000
Property Type Single Family Home
Sub Type Single Family Residence
Listing Status Sold
Purchase Type For Sale
Square Footage 5,636 sqft
Price per Sqft $221
Subdivision Lake Wildwood
MLS Listing ID 221131077
Sold Date 04/12/22
Bedrooms 4
Full Baths 5
HOA Fees $237/ann
HOA Y/N Yes
Originating Board MLS Metrolist
Year Built 1991
Lot Size 1.890 Acres
Acres 1.89
Property Description
6000 SF Single story, exceptional elegance on one of the largest parcels in the gated community of Lake Wildwood at 1.89 acres. The home has two master suites and 2 attached guest quarters. Radiant floor heating throughout all rooms. The pool scene is exquisite with massive stone waterfall about 20 ft x 6 ft and surrounded by approx 800 SF of composite decking. The gourmet kitchen and butlers pantry measure approximately 400 SF and includes 5 burner Dakor infrared cooktop and two burner Dakor cooktop on the island also a large uncovered patio with brick pavers and private garden. The living room is oversized with stone marble hearth as the focal point. The master suite is very grand and includes fireplace with large sitting area, his and her bathrooms and his/hers closets. His bathroom has a walk-in shower with 6 shower heads and her bathroom has a jetted tub built into a sunroom that looks out over the tree tops. Whole house water filter, air filter, owned solar and emergency generato
Location
State CA
County Nevada
Area 13114
Direction Hummingbird to Linnet
Rooms
Family Room Cathedral/Vaulted, Open Beam Ceiling
Basement Partial
Master Bathroom Double Sinks, Sitting Area, Jetted Tub, Stone, Multiple Shower Heads, Walk-In Closet 2+, Radiant Heat
Master Bedroom Ground Floor, Outside Access, Walk-In Closet 2+, Sitting Area
Living Room Cathedral/Vaulted, Open Beam Ceiling
Dining Room Breakfast Nook, Formal Room, Dining Bar
Kitchen Breakfast Area, Butlers Pantry, Pantry Closet, Granite Counter, Island w/Sink
Interior
Interior Features Cathedral Ceiling, Open Beam Ceiling, Wet Bar
Heating Propane, Electric, Radiant Floor, Fireplace(s)
Cooling Central
Flooring Stone, Tile
Fireplaces Number 5
Fireplaces Type Kitchen, Living Room, Master Bedroom, Electric, Gas Log
Equipment Air Purifier, Central Vacuum, Water Filter System
Window Features Dual Pane Full
Appliance Built-In Electric Oven, Built-In Electric Range, Free Standing Refrigerator, Gas Water Heater, Hood Over Range, Dishwasher, Disposal, Electric Cook Top, Warming Drawer, Free Standing Freezer
Laundry Cabinets, Ground Floor, Inside Room
Exterior
Exterior Feature Uncovered Courtyard, Fire Pit
Parking Features Attached, Boat Storage, RV Access, RV Storage, Garage Door Opener, Golf Cart, Guest Parking Available
Garage Spaces 3.0
Fence Metal, See Remarks
Pool Built-In, On Lot, Pool House, Pool Sweep, Fenced, Solar Heat
Utilities Available Public, Propane Tank Leased, Cable Connected, Solar, DSL Available, Generator
Amenities Available Playground, Pool, Clubhouse, Putting Green(s), Dog Park, Recreation Facilities, Golf Course, Tennis Courts, Trails, Park
View Woods, Mountains
Roof Type Tile
Topography Rolling,Trees Few,Rock Outcropping
Street Surface Paved
Porch Uncovered Deck, Uncovered Patio
Private Pool Yes
Building
Lot Description Auto Sprinkler Front, Close to Clubhouse, Cul-De-Sac, Gated Community, Lake Access, Landscape Front, Low Maintenance
Story 1
Foundation Raised, Slab
Sewer Public Sewer
Water Meter on Site, Public
Architectural Style Mediterranean, Contemporary
Level or Stories One
Schools
Elementary Schools Penn Valley
Middle Schools Penn Valley
High Schools Nevada Joint Union
School District Nevada
Others
HOA Fee Include Insurance, Security, Pool
Senior Community No
Tax ID 033-450-002-000
Special Listing Condition None
Pets Allowed Yes
Read Less
Want to know what your home might be worth? Contact us for a FREE valuation!

Our team is ready to help you sell your home for the highest possible price ASAP

Bought with Re/Max Gold





