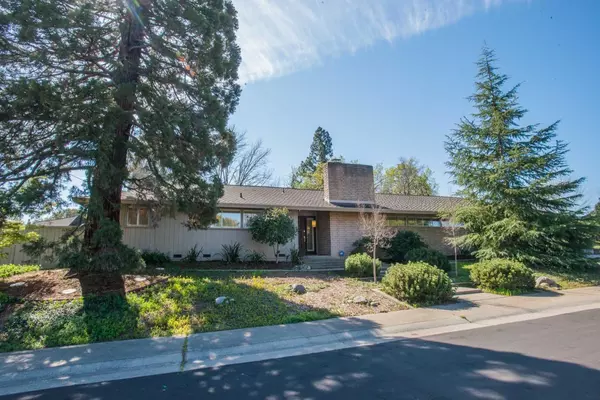$858,000
For more information regarding the value of a property, please contact us for a free consultation.
1585 Barnett CIR Carmichael, CA 95608
3 Beds
3 Baths
2,028 SqFt
Key Details
Sold Price $858,000
Property Type Single Family Home
Sub Type Single Family Residence
Listing Status Sold
Purchase Type For Sale
Square Footage 2,028 sqft
Price per Sqft $423
MLS Listing ID 222026822
Sold Date 04/06/22
Bedrooms 3
Full Baths 2
HOA Y/N No
Originating Board MLS Metrolist
Year Built 1966
Lot Size 9,583 Sqft
Acres 0.22
Property Description
Tucked away in this secluded community you will find a California ranch style exterior, fused with mid-century modern interior, and u shaped courtyard in the back overlooking the flowing water pond. The giant Sequoia in the front yard welcomes you to this established home. Enter into the formal entry with ample closet space. The open living room/dining room combo has access to the courtyard, and stunning floor to ceiling distressed-brick fireplace. The master suite also has access to the courtyard. The kitchen features gas range, quartz countertops, insinkerator instant hot water; the island features butcher block countertops, drawer microwave, and seats 4. The room off the kitchen has designer glass doors, and half bathroom. Kitchen, bedroom, and laundry room feature sandstone floors. Low maintenance front and backyards; back is landscaped with mulch and dry-climate plantings; with drip irrigation. 220-volt outlet in garage for charging an electric car.
Location
State CA
County Sacramento
Area 10608
Direction Fair Oaks Blvd to Menlo Ave, Left on Beutler Dr, Left on Barnett Cir, 1585 Barnett Cir is on the left.
Rooms
Master Bedroom Closet, Ground Floor, Outside Access
Living Room Great Room
Dining Room Dining/Living Combo
Kitchen Butcher Block Counters, Quartz Counter, Island
Interior
Interior Features Formal Entry
Heating Central, Fireplace(s)
Cooling Central
Flooring Stone, Tile, Wood
Fireplaces Number 1
Fireplaces Type Brick, Living Room, Gas Piped
Appliance Built-In Gas Range, Gas Water Heater, Built-In Refrigerator, Hood Over Range, Ice Maker, Dishwasher, Disposal, Tankless Water Heater
Laundry Dryer Included, Ground Floor, Washer Included, Inside Room
Exterior
Exterior Feature Uncovered Courtyard
Parking Features Attached, EV Charging, Garage Facing Front
Garage Spaces 2.0
Fence Back Yard
Utilities Available Electric, Natural Gas Connected
Roof Type Composition
Topography Level
Street Surface Asphalt
Private Pool No
Building
Lot Description Auto Sprinkler F&R, Landscape Back, Landscape Front, Low Maintenance
Story 1
Foundation Slab
Sewer Public Sewer
Water Public
Architectural Style Ranch
Schools
Elementary Schools San Juan Unified
Middle Schools San Juan Unified
High Schools San Juan Unified
School District Sacramento
Others
Senior Community No
Tax ID 289-0422-018-0000
Special Listing Condition None
Read Less
Want to know what your home might be worth? Contact us for a FREE valuation!

Our team is ready to help you sell your home for the highest possible price ASAP

Bought with Keller Williams Realty Folsom





