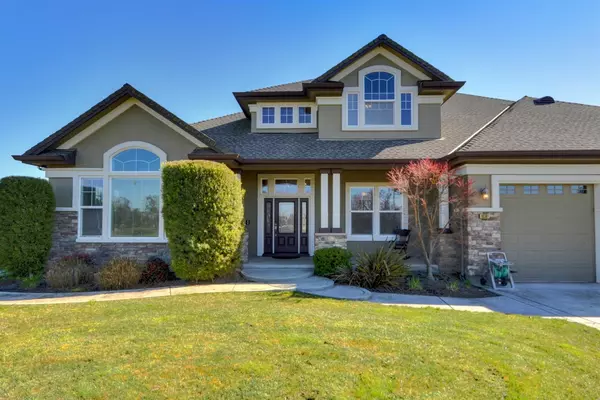$1,350,000
For more information regarding the value of a property, please contact us for a free consultation.
10301 Colony RD Wilton, CA 95693
5 Beds
4 Baths
3,922 SqFt
Key Details
Sold Price $1,350,000
Property Type Single Family Home
Sub Type Single Family Residence
Listing Status Sold
Purchase Type For Sale
Square Footage 3,922 sqft
Price per Sqft $344
MLS Listing ID 222016979
Sold Date 04/05/22
Bedrooms 5
Full Baths 3
HOA Y/N No
Originating Board MLS Metrolist
Year Built 2006
Lot Size 4.880 Acres
Acres 4.88
Property Description
Large luxurious home (5 beds, 3.5 baths, almost 4,000 Sqft) on 5 acres up it's own private lane in the heart of Wilton. Everything done to perfection, a fully landscaped acre around the house with over a hundred trees, many fruit. Fenced and gated pool area. Set up for RV (electrical & waste) and covered boat storage. Completely asphalted up private lane (with mobile/code gated entry) and parking area before the house. Oversized and Extended 3 car garage with raised double garage doors. Dual Heating and Air Units with 3 zones. Dual Large Capacity water heaters. You do not want to miss this one.
Location
State CA
County Sacramento
Area 10693
Direction Grantline to Wilton Rd, Left on Dillard, Right on Colony.
Rooms
Master Bathroom Shower Stall(s), Double Sinks, Jetted Tub
Master Bedroom Surround Sound, Ground Floor, Outside Access, Walk-In Closet 2+
Living Room Great Room
Dining Room Dining Bar, Space in Kitchen
Kitchen Breakfast Area
Interior
Interior Features Cathedral Ceiling
Heating Central, Fireplace(s), MultiUnits, MultiZone
Cooling Ceiling Fan(s), Central, Whole House Fan
Flooring Carpet, Tile
Fireplaces Number 1
Fireplaces Type Family Room
Appliance Free Standing Refrigerator, Ice Maker, Dishwasher, Disposal, Double Oven
Laundry Chute, Ground Floor, Inside Room
Exterior
Parking Features 24'+ Deep Garage, Boat Storage, RV Access, Covered, RV Storage, Garage Facing Front, Uncovered Parking Spaces 2+
Garage Spaces 3.0
Fence Metal, Cross Fenced, Fenced
Pool Built-In
Utilities Available Cable Available, Propane Tank Leased, Electric, Internet Available
View Pasture
Roof Type Composition
Topography Level,Trees Many
Street Surface Asphalt
Private Pool Yes
Building
Lot Description Auto Sprinkler F&R, Auto Sprinkler Front, Auto Sprinkler Rear, Private, Dead End, Flag Lot
Story 2
Foundation Slab
Sewer Septic Connected
Water Well
Architectural Style A-Frame
Level or Stories Two
Schools
Elementary Schools Galt Joint Union
Middle Schools Galt Joint Union
High Schools Galt Joint Uhs
School District Sacramento
Others
Senior Community No
Tax ID 136-0160-082-0000
Special Listing Condition None
Read Less
Want to know what your home might be worth? Contact us for a FREE valuation!

Our team is ready to help you sell your home for the highest possible price ASAP

Bought with Chris W Stanley, Broker





