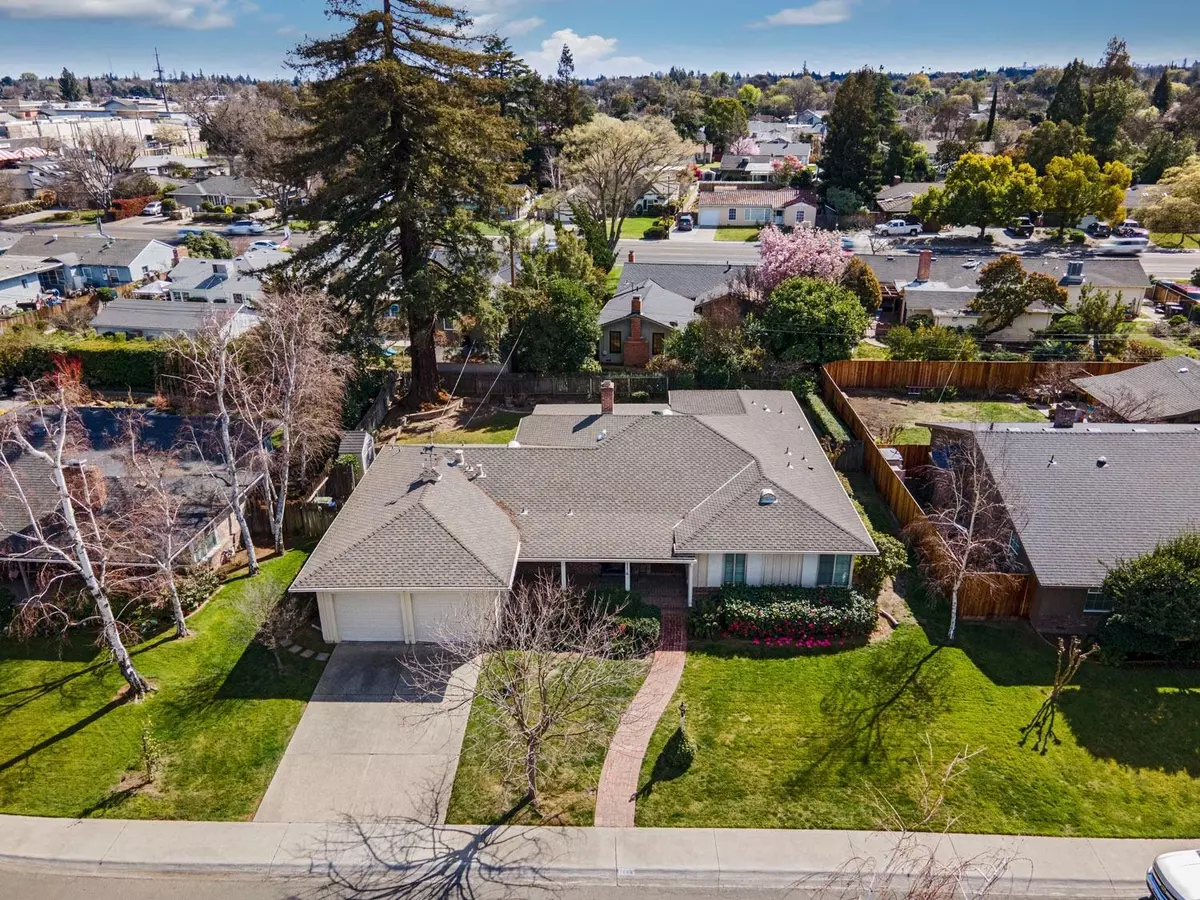$665,000
For more information regarding the value of a property, please contact us for a free consultation.
1114 McClellan WAY Stockton, CA 95207
3 Beds
3 Baths
2,020 SqFt
Key Details
Sold Price $665,000
Property Type Single Family Home
Sub Type Single Family Residence
Listing Status Sold
Purchase Type For Sale
Square Footage 2,020 sqft
Price per Sqft $329
Subdivision Lincoln Village 01
MLS Listing ID 222020817
Sold Date 03/25/22
Bedrooms 3
Full Baths 2
HOA Fees $20/ann
HOA Y/N Yes
Originating Board MLS Metrolist
Year Built 1948
Lot Size 9,801 Sqft
Acres 0.225
Property Description
This gorgeous gem sits within steps of Lincoln Center. This old world charm and craftsmanship is a desired attribute! What a captivating opportunity to make this your new home. Features 3 bdrms 2.5 baths with 2,020 sq ft and a huge lot - 9,801 sq ft! Updated kitchen with gas range, pantry cabinets and additional cabinetry storage, granite counters, dining nook & more. Living room with fireplace and windows inviting natural light overlooking the gorgeous backyard. A spacious formal dining room with outside access to covered comfortable patio area. Updated baths along with stunning vanity, tile flooring, new shower stalls & tub. Showcases hardwood flooring, indoor laundry with office with possibility to add an en-suite from garage room/bathroom and office which share a wall - need to confirm with county. What an amazing opportunity to enjoy this absolutely breathtaking home in a spectacular area! The time is now to make this your home sweet beautiful home!
Location
State CA
County San Joaquin
Area 20704
Direction From Benjamin Holt take Gettysburg to McClellan. Home is on south side of street.
Rooms
Master Bathroom Shower Stall(s), Tile, Tub, Window
Living Room Cathedral/Vaulted
Dining Room Breakfast Nook, Formal Room
Kitchen Pantry Cabinet, Stone Counter
Interior
Interior Features Open Beam Ceiling
Heating Central, Fireplace(s), Natural Gas
Cooling Ceiling Fan(s), Central
Flooring Tile, Wood
Fireplaces Number 1
Fireplaces Type Living Room, Wood Burning
Window Features Dual Pane Partial,Window Coverings,Window Screens
Appliance Built-In Gas Range, Dishwasher, Disposal, Microwave, Plumbed For Ice Maker
Laundry Cabinets, Sink, Inside Room
Exterior
Parking Features Attached, Garage Door Opener, Garage Facing Front, Workshop in Garage
Garage Spaces 2.0
Fence Back Yard, Wood
Pool Common Facility
Utilities Available Internet Available, Natural Gas Connected
Amenities Available Pool
Roof Type Composition
Topography Level
Street Surface Paved
Porch Front Porch, Covered Patio
Private Pool Yes
Building
Lot Description Auto Sprinkler F&R, Curb(s)/Gutter(s), Shape Regular, Street Lights, Landscape Back, Landscape Front
Story 1
Foundation Raised
Sewer See Remarks
Water Public
Architectural Style Traditional
Level or Stories One
Schools
Elementary Schools Lincoln Unified
Middle Schools Lincoln Unified
High Schools Lincoln Unified
School District San Joaquin
Others
HOA Fee Include Pool
Senior Community No
Tax ID 097-434-11
Special Listing Condition Successor Trustee Sale
Read Less
Want to know what your home might be worth? Contact us for a FREE valuation!

Our team is ready to help you sell your home for the highest possible price ASAP

Bought with Riggs & Associates, Inc.





