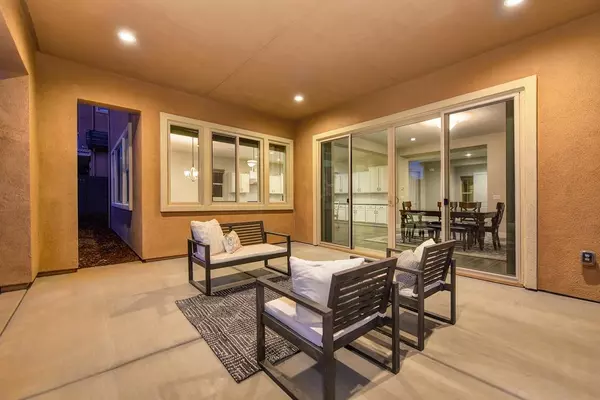$1,420,800
For more information regarding the value of a property, please contact us for a free consultation.
2524 Orsay WAY El Dorado Hills, CA 95762
5 Beds
6 Baths
4,239 SqFt
Key Details
Sold Price $1,420,800
Property Type Single Family Home
Sub Type Single Family Residence
Listing Status Sold
Purchase Type For Sale
Square Footage 4,239 sqft
Price per Sqft $335
Subdivision Serrano Village K
MLS Listing ID 222010187
Sold Date 03/18/22
Bedrooms 5
Full Baths 5
HOA Fees $304/mo
HOA Y/N Yes
Originating Board MLS Metrolist
Year Built 2019
Lot Size 8,712 Sqft
Acres 0.2
Property Description
GORGEOUS 5 bedroom 6 bath home w/heated salt water POOL & SPA in the private easy care backyard w/Serrano room features porcelain tile floors in the flowing entryway w/main floor bedroom suite. The sunlit living areas include a great room w/fireplace & sliders to the outdoors, living room or formal dining, office nook & spacious chef's kitchen w/central granite island and family seating table, 5 burner gas stove, oven, microwave & generous cabinetry. Ascend the winding staircase to the owners' suite w/large personal covered balcony w/peek-a-boo golf course view, Piedrafina marble shower, soaking tub & oversized walk-in closet, bonus room w/built-in cabinetry, two ensuite bedrooms w/walk-in closets & additonal bedroom & bath. Two car garage & separate third garage. The home is also plumbed for the future addition of solar & electric car charging. Welcome home to Serrano Country Club living, great schools, community activities & El Dorado Hills' Town Center's shopping & entertainment.
Location
State CA
County El Dorado
Area 12602
Direction Hwy 50 to Bass Lake Road offramp. Left on Serrano Parkway then right on Greenview through guarded gate. Left on Orsay Way to 2524 on your right.
Rooms
Master Bathroom Shower Stall(s), Double Sinks, Soaking Tub, Granite, Low-Flow Shower(s), Low-Flow Toilet(s), Tile
Master Bedroom Balcony, Walk-In Closet, Sitting Area
Living Room Other
Dining Room Breakfast Nook, Dining Bar, Dining/Family Combo
Kitchen Pantry Closet, Granite Counter, Island w/Sink, Kitchen/Family Combo
Interior
Interior Features Formal Entry
Heating Central, MultiUnits, Natural Gas
Cooling Ceiling Fan(s), Central, Whole House Fan, MultiUnits
Flooring Carpet, Tile
Fireplaces Number 1
Fireplaces Type Family Room, Gas Log
Window Features Dual Pane Full
Appliance Built-In Electric Oven, Free Standing Refrigerator, Gas Cook Top, Hood Over Range, Dishwasher, Disposal, Microwave
Laundry Cabinets, Dryer Included, Sink, Gas Hook-Up, Upper Floor, Washer Included, Inside Room
Exterior
Exterior Feature Balcony
Parking Features Attached, Garage Door Opener
Garage Spaces 3.0
Fence Back Yard, Wood
Pool Built-In, On Lot, Pool/Spa Combo, Salt Water, Gas Heat, Gunite Construction
Utilities Available Public, Underground Utilities, Natural Gas Connected
Amenities Available Playground, Greenbelt, Trails
Roof Type Tile
Topography Level
Street Surface Paved
Porch Covered Patio, Uncovered Patio
Private Pool Yes
Building
Lot Description Auto Sprinkler F&R, Gated Community, Landscape Back, Landscape Front
Story 2
Foundation Slab
Sewer In & Connected
Water Meter on Site, Meter Paid, Public
Schools
Elementary Schools Buckeye Union
Middle Schools Buckeye Union
High Schools El Dorado Union High
School District El Dorado
Others
HOA Fee Include MaintenanceGrounds
Senior Community No
Restrictions Exterior Alterations,Tree Ordinance,Parking
Tax ID 123-470-012-000
Special Listing Condition None
Pets Allowed Yes, Number Limit, Cats OK, Dogs OK
Read Less
Want to know what your home might be worth? Contact us for a FREE valuation!

Our team is ready to help you sell your home for the highest possible price ASAP

Bought with Keller Williams Realty EDH





