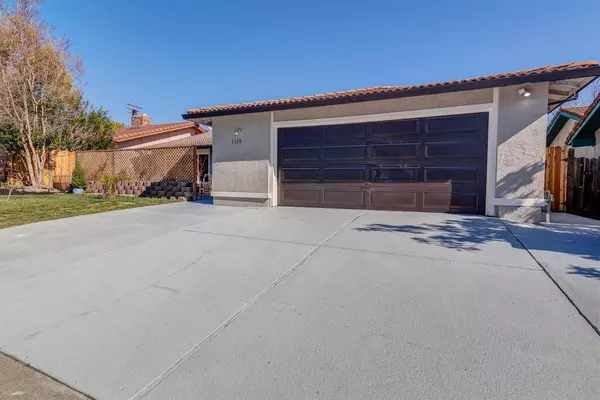$576,000
For more information regarding the value of a property, please contact us for a free consultation.
1116 Cottonwood DR Roseville, CA 95661
3 Beds
2 Baths
1,523 SqFt
Key Details
Sold Price $576,000
Property Type Single Family Home
Sub Type Single Family Residence
Listing Status Sold
Purchase Type For Sale
Square Footage 1,523 sqft
Price per Sqft $378
Subdivision Meadow Oaks/Sierra Gardens
MLS Listing ID 222015939
Sold Date 03/17/22
Bedrooms 3
Full Baths 2
HOA Y/N No
Originating Board MLS Metrolist
Year Built 1977
Lot Size 7,488 Sqft
Acres 0.1719
Lot Dimensions Roseville Un
Property Description
HONEY STOP THE CAR! Don't miss this awesome 3 bed 2 bath, living Room/Family Room, in a well known Roseville location, a charming courtyard entry, and new laminate floors through the entire property. Enjoy a dip in the beautiful concrete built in pool or jacuzzi in the private beautiful backyard with your family and friends. The property is located at a walking distance to schools, shopping and all conveniences. This house is ready For Immediate Occupancy... Excellent Condition Inside And Out. Lots Of Square Footage For The Price. This property has been virtually staged.
Location
State CA
County Placer
Area 12661
Direction From 80 West, take the Auburn Riverside exit. Stay left for Riverside Avenue. Right on Cirby Way. Left on Cottonwood Drive. Home will be on the right.
Rooms
Family Room Other
Master Bathroom Shower Stall(s)
Master Bedroom Closet, Outside Access, Sitting Area
Living Room Other
Dining Room Breakfast Nook, Other
Kitchen Butcher Block Counters, Other Counter, Pantry Cabinet
Interior
Heating Central, Fireplace(s)
Cooling Ceiling Fan(s), Central
Flooring Laminate
Fireplaces Number 1
Fireplaces Type Brick, Living Room, Gas Piped
Appliance Free Standing Gas Range, Free Standing Refrigerator, Dishwasher
Laundry Dryer Included, Washer Included, In Garage
Exterior
Parking Features Garage Facing Front
Garage Spaces 2.0
Pool Pool/Spa Combo, See Remarks
Utilities Available Cable Available, Public, Electric, Internet Available, Natural Gas Connected
Roof Type Cement,Tile
Porch Back Porch, Covered Deck
Private Pool Yes
Building
Lot Description Shape Irregular, Grass Artificial, Storm Drain, Street Lights, Landscape Back, Landscape Front, Landscape Misc, Low Maintenance
Story 1
Foundation Slab
Sewer In & Connected
Water Public
Architectural Style A-Frame
Schools
Elementary Schools Roseville City
Middle Schools Roseville City
High Schools Roseville Joint
School District Placer
Others
Senior Community No
Tax ID 469-110-037-000
Special Listing Condition Offer As Is, Probate Listing
Pets Allowed Yes, Cats OK, Dogs OK
Read Less
Want to know what your home might be worth? Contact us for a FREE valuation!

Our team is ready to help you sell your home for the highest possible price ASAP

Bought with REMAX Dream Homes





