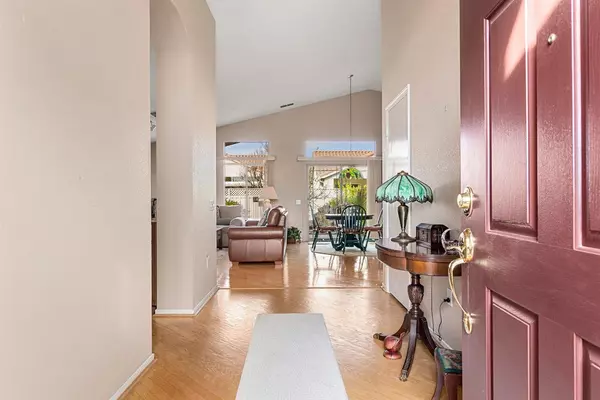$600,000
For more information regarding the value of a property, please contact us for a free consultation.
7621 Timberrose WAY Roseville, CA 95747
2 Beds
2 Baths
1,334 SqFt
Key Details
Sold Price $600,000
Property Type Single Family Home
Sub Type Single Family Residence
Listing Status Sold
Purchase Type For Sale
Square Footage 1,334 sqft
Price per Sqft $449
Subdivision Sun City Roseville
MLS Listing ID 222009769
Sold Date 03/16/22
Bedrooms 2
Full Baths 2
HOA Fees $180/mo
HOA Y/N Yes
Originating Board MLS Metrolist
Year Built 1998
Lot Size 5,001 Sqft
Acres 0.1148
Property Description
Imagine a refreshing dip on a hot day in your own backyard oasis! Lovely pool with solar heating and beautiful landscaping. Upgraded Rosetree model with Hardwood flooring, granite countertops, customized cabinetry and Stainless steel appliances! Large remodeled wood-burning fireplace in the greatroom with floor to ceiling brick surrounds. You will love the updated track lighting and oversized windows! Architectural features include the patio cover at rear yard and bay windows in the master bedroom and the kitchen nook. This is a must see! Turn key and pride of ownership in this lovely Sun City home!
Location
State CA
County Placer
Area 12747
Direction Take Del Webb Blvd. to Timberrose Lane
Rooms
Living Room Great Room
Dining Room Dining/Family Combo
Kitchen Pantry Cabinet, Granite Counter, Stone Counter, Kitchen/Family Combo
Interior
Heating Central, Fireplace(s)
Cooling Ceiling Fan(s), Central
Flooring Wood
Fireplaces Number 1
Fireplaces Type Family Room, Wood Burning
Appliance Free Standing Gas Oven, Free Standing Gas Range, Free Standing Refrigerator, Gas Plumbed, Gas Water Heater, Ice Maker, Dishwasher, Disposal, Microwave, Self/Cont Clean Oven
Laundry Dryer Included, Washer Included, Inside Room
Exterior
Parking Features Restrictions, Garage Door Opener
Garage Spaces 2.0
Fence Wood
Pool Built-In, Solar Heat
Utilities Available Public, Solar
Amenities Available Pool, Clubhouse, Recreation Facilities, Exercise Room, Golf Course, Tennis Courts, Trails, Gym
Roof Type Tile
Porch Covered Patio
Private Pool Yes
Building
Lot Description Auto Sprinkler F&R, Curb(s)/Gutter(s)
Story 1
Foundation Slab
Sewer In & Connected
Water Water District, Public
Level or Stories One
Schools
Elementary Schools Roseville City
Middle Schools Roseville City
High Schools Roseville Joint
School District Placer
Others
HOA Fee Include Pool
Senior Community Yes
Tax ID 479-160-005-000
Special Listing Condition None
Pets Allowed Yes
Read Less
Want to know what your home might be worth? Contact us for a FREE valuation!

Our team is ready to help you sell your home for the highest possible price ASAP

Bought with Town Realty





