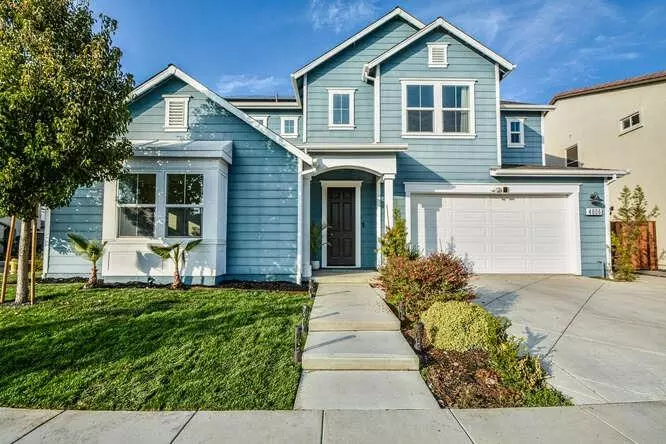$1,125,000
For more information regarding the value of a property, please contact us for a free consultation.
4006 Long AVE Tracy, CA 95377
4 Beds
4 Baths
3,394 SqFt
Key Details
Sold Price $1,125,000
Property Type Single Family Home
Sub Type Single Family Residence
Listing Status Sold
Purchase Type For Sale
Square Footage 3,394 sqft
Price per Sqft $331
Subdivision Ellis Phase 1A
MLS Listing ID 221146560
Sold Date 02/25/22
Bedrooms 4
Full Baths 3
HOA Fees $43/mo
HOA Y/N Yes
Originating Board MLS Metrolist
Year Built 2017
Lot Size 7,244 Sqft
Acres 0.1663
Property Description
Gorgeous, Ellis home, situated on corner lot. Designed with all of the amenities for family living, and entertaining! Bright, open floor plan with great room concept. Kitchen includes granite countertops and stainless appliances. Center island with dining bar, space for table. Butlers pantry and walk in pantry. Separate formal dining room. Private bedroom with full bathroom on ground floor. Wood flooring and recessed lighting throughout. Loft area on the second floor. Master Suite includes bathroom with two vanities, separate tub, and shower. Two walk-in closets. Exceptional laundry room with cabinets and over sized linen closet. Two additional bedrooms and full bathroom. Enjoy your backyard, complete with covered patio, Built-in pool and spa, with lighting package. Two gas fire pits, and retreat area. New built in kitchen with gas grill and refrigerator. Solar owned. Located in highly desired Jefferson School district. Ellis community with planned aquatics center, school and parks.
Location
State CA
County San Joaquin
Area 20602
Direction South Corral Hollow- Right on Ellis Town Dr.- Right on Avalon St.- Right on Long.
Rooms
Family Room Great Room
Master Bathroom Shower Stall(s), Tub, Walk-In Closet 2+, Window
Master Bedroom Walk-In Closet
Living Room Great Room
Dining Room Formal Room, Dining Bar, Space in Kitchen
Kitchen Butlers Pantry, Pantry Closet, Granite Counter, Kitchen/Family Combo
Interior
Heating Central
Cooling Central
Flooring Carpet, Tile, Wood
Appliance Gas Cook Top, Hood Over Range, Dishwasher, Disposal, Microwave
Laundry Cabinets, Laundry Closet, Upper Floor, Inside Room
Exterior
Exterior Feature BBQ Built-In, Fire Pit
Parking Features Attached, Garage Facing Front
Garage Spaces 2.0
Fence Back Yard
Pool Built-In, Pool/Spa Combo, Gunite Construction
Utilities Available Public
Amenities Available None
Roof Type Composition
Porch Covered Patio, Uncovered Patio
Private Pool Yes
Building
Lot Description Auto Sprinkler F&R, Corner, Landscape Back, Landscape Front
Story 2
Foundation Slab
Sewer In & Connected, Public Sewer
Water Public
Architectural Style Contemporary
Level or Stories Two
Schools
Elementary Schools Jefferson
Middle Schools Jefferson
High Schools Tracy Unified
School District San Joaquin
Others
Senior Community No
Tax ID 240-700-43
Special Listing Condition None
Read Less
Want to know what your home might be worth? Contact us for a FREE valuation!

Our team is ready to help you sell your home for the highest possible price ASAP

Bought with Coldwell Banker Realty





