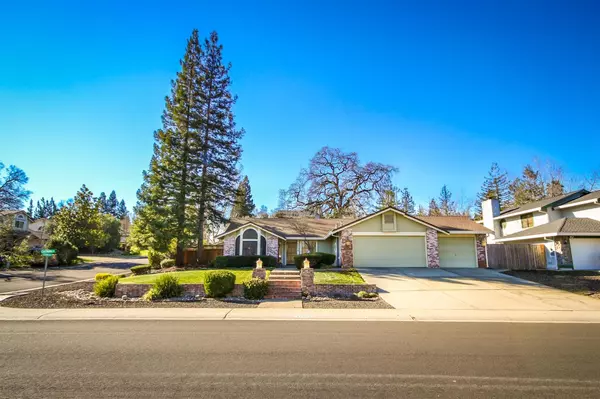$699,000
For more information regarding the value of a property, please contact us for a free consultation.
4750 Castana DR Cameron Park, CA 95682
4 Beds
2 Baths
1,984 SqFt
Key Details
Sold Price $699,000
Property Type Single Family Home
Sub Type Single Family Residence
Listing Status Sold
Purchase Type For Sale
Square Footage 1,984 sqft
Price per Sqft $352
Subdivision Bar J Ranch
MLS Listing ID 222002057
Sold Date 02/07/23
Bedrooms 4
Full Baths 2
HOA Y/N No
Originating Board MLS Metrolist
Year Built 1988
Lot Size 0.290 Acres
Acres 0.29
Property Description
Come check out this beautiful 1,984 sq ft single story on a large corner lot located in Cameron Park. This home features 4 bedrooms, 2 bathrooms, formal living room, dining room and den with plenty of room for entertaining. The kitchen was recently remodeled with new Quartz countertops, soft close Knotty Alder Cabinets, Double Ovens, Electric Cooktop, Microwave, and Dishwasher. The spacious master bedroom features vaulted ceilings with exterior access as well as a large walk in closet. Master bathroom features updated custom travertine tile and granite. Relax in this large backyard that features a fish pond with a waterfall and automatic filler. HVAC was replaced in 2020. This home won't last long with all of its upgradesCome check it out!
Location
State CA
County El Dorado
Area 12601
Direction East on Highway 50. Take Bass Lake Road Exit, Head North on Bass Lake Road. Go East on Country Club Drive. North on Castana Drive. How will be located on your left hand side.
Rooms
Master Bathroom Shower Stall(s), Double Sinks, Tile
Master Bedroom Ground Floor, Walk-In Closet, Outside Access
Living Room Cathedral/Vaulted, Sunken
Dining Room Dining/Living Combo
Kitchen Breakfast Area, Quartz Counter
Interior
Heating Electric, Fireplace(s)
Cooling Ceiling Fan(s), Central
Flooring Carpet, Laminate, Tile
Fireplaces Number 1
Fireplaces Type Brick
Window Features Dual Pane Full
Appliance Built-In Electric Oven, Dishwasher, Microwave, Double Oven, Electric Cook Top
Laundry Inside Room
Exterior
Parking Features Attached, Garage Facing Front
Garage Spaces 3.0
Fence Wood
Utilities Available Electric
Roof Type Composition
Topography Lot Sloped,Trees Few
Street Surface Paved
Private Pool No
Building
Lot Description Auto Sprinkler F&R, Corner
Story 1
Foundation Slab
Sewer In & Connected
Water Meter on Site, Public
Architectural Style Contemporary
Level or Stories One
Schools
Elementary Schools Buckeye Union
Middle Schools Buckeye Union
High Schools El Dorado Union High
School District El Dorado
Others
Senior Community No
Tax ID 119-225-011-000
Special Listing Condition None
Read Less
Want to know what your home might be worth? Contact us for a FREE valuation!

Our team is ready to help you sell your home for the highest possible price ASAP

Bought with Movoto, Inc.





