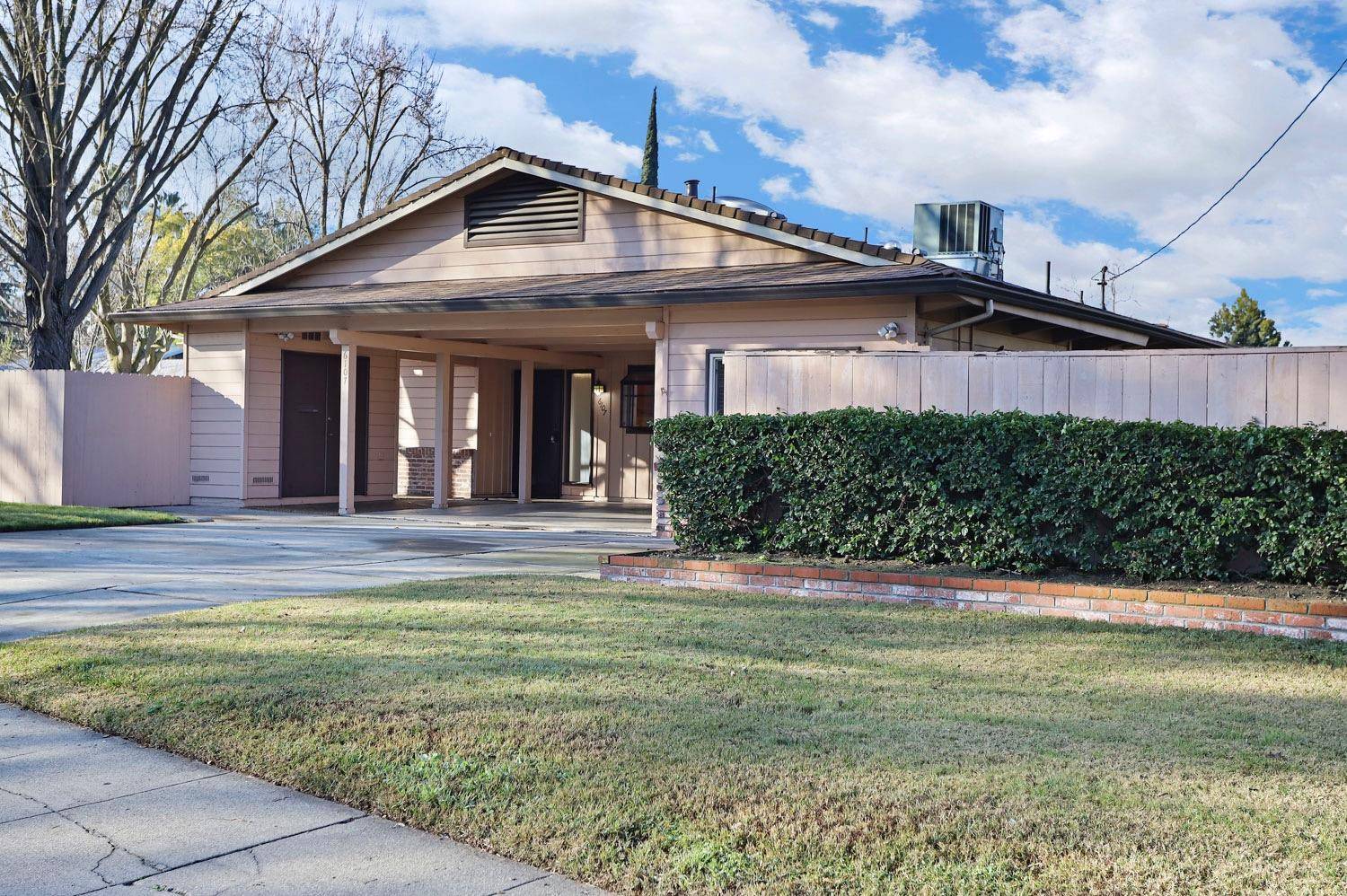$439,800
For more information regarding the value of a property, please contact us for a free consultation.
6107 Harrisburg PL Stockton, CA 95207
3 Beds
2 Baths
1,641 SqFt
Key Details
Sold Price $439,800
Property Type Single Family Home
Sub Type Single Family Residence
Listing Status Sold
Purchase Type For Sale
Square Footage 1,641 sqft
Price per Sqft $268
MLS Listing ID 222004071
Sold Date 02/22/22
Bedrooms 3
Full Baths 2
HOA Fees $25/ann
HOA Y/N Yes
Year Built 1953
Lot Size 8,499 Sqft
Acres 0.1951
Property Sub-Type Single Family Residence
Source MLS Metrolist
Property Description
New Year, New HOME!! This Lincoln Village, SINGLE STORY home with RV parking, NEW interior paint, NEW LVP wood flooring & carpet in bedrooms, NEW roof in 2020 and BONUS room with its own entrance gives this home tons of options and is super move-in ready! Open beam ceilings in living room, fireplace insert and dining area look out to spacious backyard w/fruit trees and plenty of privacy. Central vacuum, whole house fan, dual pane windows, jetted tub, skylights in kitchen and bath and plenty of storage. BONUS room perfect for office, work out room or additional bedroom with its own private entrance. Large rooms with wood beam ceilings, this Lincoln School District home is ready for its new owner. Close to Lincoln High School, Presentation School, Lincoln Center, shopping, restaurants&easy access to I-5 Freeway. Pool access through HOA. Don't wait on this great home!
Location
State CA
County San Joaquin
Area 20704
Direction From Swain go North on Harrisburg to property on left.
Rooms
Guest Accommodations No
Master Bedroom Walk-In Closet
Living Room Cathedral/Vaulted, Great Room, Open Beam Ceiling
Dining Room Dining/Living Combo, Formal Area
Kitchen Breakfast Area, Butcher Block Counters, Tile Counter
Interior
Interior Features Skylight(s), Open Beam Ceiling
Heating Central, Fireplace Insert
Cooling Ceiling Fan(s), Central, Whole House Fan
Flooring Carpet, Tile, Vinyl, Wood
Fireplaces Number 1
Fireplaces Type Brick, Insert, Living Room
Equipment Central Vacuum
Window Features Dual Pane Full
Appliance Free Standing Gas Range, Free Standing Refrigerator, Gas Water Heater, Hood Over Range, Dishwasher, Disposal, Microwave, Free Standing Electric Oven
Laundry Cabinets, Dryer Included, Washer Included, Inside Area
Exterior
Exterior Feature Uncovered Courtyard
Parking Features No Garage, RV Access, Covered, Uncovered Parking Space, See Remarks
Carport Spaces 2
Fence Back Yard, Front Yard
Utilities Available See Remarks
Amenities Available Pool
Roof Type Composition
Topography Level
Street Surface Paved
Porch Uncovered Patio
Private Pool No
Building
Lot Description Auto Sprinkler F&R, Corner, Low Maintenance
Story 1
Foundation Slab
Sewer See Remarks
Water Public
Schools
Elementary Schools Lincoln Unified
Middle Schools Lincoln Unified
High Schools Lincoln Unified
School District San Joaquin
Others
HOA Fee Include Pool
Senior Community No
Restrictions Exterior Alterations,See Remarks
Tax ID 097-202-22
Special Listing Condition None
Pets Allowed Yes
Read Less
Want to know what your home might be worth? Contact us for a FREE valuation!

Our team is ready to help you sell your home for the highest possible price ASAP

Bought with Keller Williams Realty





