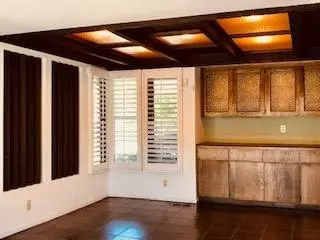$470,000
For more information regarding the value of a property, please contact us for a free consultation.
1312 Branwood WAY Sacramento, CA 95831
3 Beds
2 Baths
1,635 SqFt
Key Details
Sold Price $470,000
Property Type Single Family Home
Sub Type Single Family Residence
Listing Status Sold
Purchase Type For Sale
Square Footage 1,635 sqft
Price per Sqft $287
Subdivision South Land Park Hills
MLS Listing ID 221116688
Sold Date 01/24/22
Bedrooms 3
Full Baths 2
HOA Y/N No
Originating Board MLS Metrolist
Year Built 1970
Lot Size 7,405 Sqft
Acres 0.17
Property Description
Great opportunity to buy this home in established South Land Park Hills and make it shine! Same owner since 1978. Home has been priced to reflect its current condition. Needs updating. CLEAR PEST INSPECTION REPORT on file. (See attachment) Home to be sold As Is. Seller will not do any repairs. Home in original condition with some improvements over the past years, including: concrete tile roof (1992), remodeled kitchen w/Corian countertops & white laminate cabinets.(1992), new dishwasher (2019), HVAC (1993), dual pane windows & plantation shutters (2007 - front side of house only), exterior paint (2011), master BR bath remodeled (new tile shower/floor/toilet in 2016). New water heater (2019). Water main replaced (2019), sewer line from house to street relined (2020). Nicely landscaped front/rear yards w/mature plants. With new paint, flooring & some improvements, this home will sparkle!! Great location- near Z'berg Park, I-5 frwy, Bel Air Mkt shopping center, bus, min to downtown.
Location
State CA
County Sacramento
Area 10831
Direction Heading south on I-5, exit Florin Rd East, RT on South Land Park Dr, LT on Farmdale Way (to park), RT on Branwood Wy to house.
Rooms
Master Bathroom Shower Stall(s), Double Sinks, Tile, Window
Master Bedroom Closet, Ground Floor
Living Room Other
Dining Room Formal Area
Kitchen Synthetic Counter
Interior
Interior Features Formal Entry
Heating Central, Natural Gas
Cooling Ceiling Fan(s), Central
Flooring Carpet, Linoleum, Tile
Fireplaces Number 1
Fireplaces Type Living Room, Wood Burning, Gas Piped
Window Features Dual Pane Partial,Window Coverings,Window Screens
Appliance Built-In Electric Oven, Gas Cook Top, Gas Plumbed, Built-In Gas Range, Gas Water Heater, Hood Over Range, Dishwasher, Disposal, Microwave, Plumbed For Ice Maker
Laundry Cabinets, Ground Floor, Inside Room
Exterior
Parking Features Attached, Garage Door Opener
Garage Spaces 2.0
Fence Fenced
Utilities Available Public, Cable Available, Natural Gas Connected
Roof Type Tile,See Remarks
Topography Level,Trees Few
Street Surface Paved
Porch Uncovered Patio
Private Pool No
Building
Lot Description Auto Sprinkler F&R, Curb(s)/Gutter(s), Shape Regular, Street Lights, Landscape Back, Landscape Front
Story 1
Foundation Raised
Sewer Sewer Connected, Public Sewer
Water Meter on Site, Public
Architectural Style Ranch
Level or Stories One
Schools
Elementary Schools Sacramento Unified
Middle Schools Sacramento Unified
High Schools Sacramento Unified
School District Sacramento
Others
Senior Community No
Tax ID 031-0185-003-0000
Special Listing Condition Offer As Is
Read Less
Want to know what your home might be worth? Contact us for a FREE valuation!

Our team is ready to help you sell your home for the highest possible price ASAP

Bought with GUIDE Real Estate





