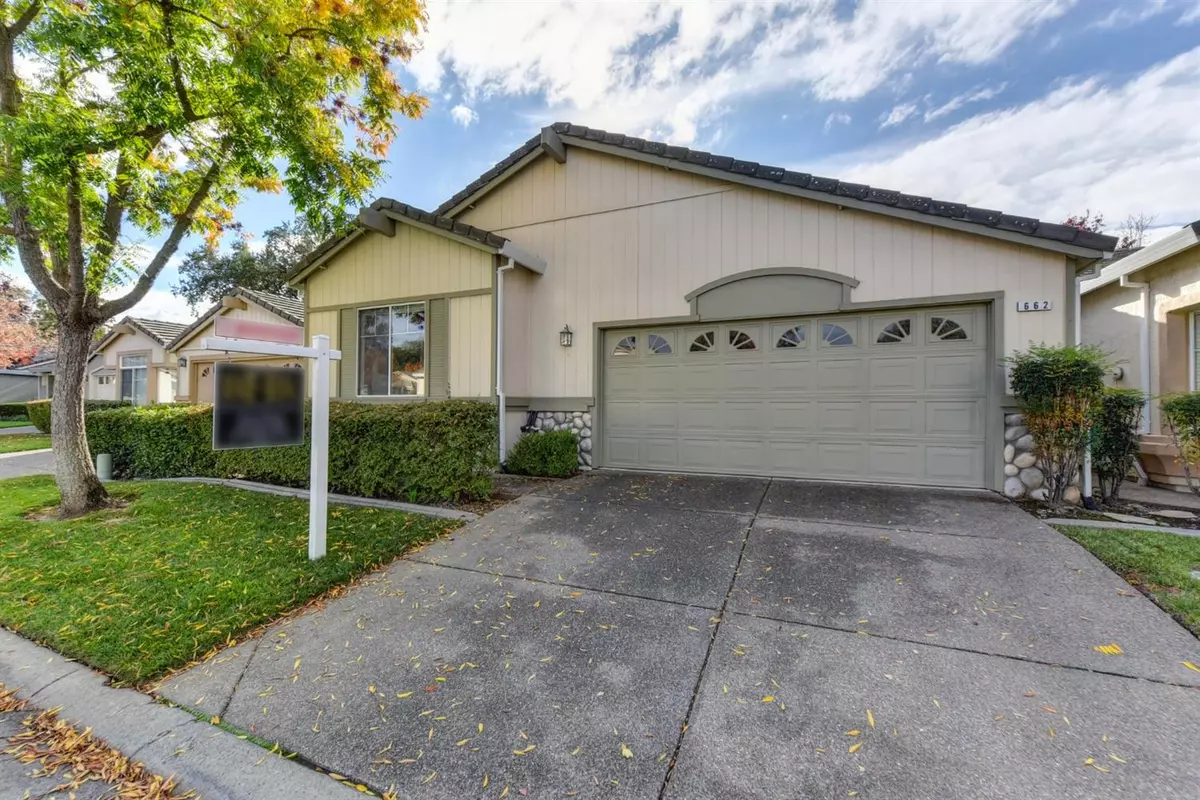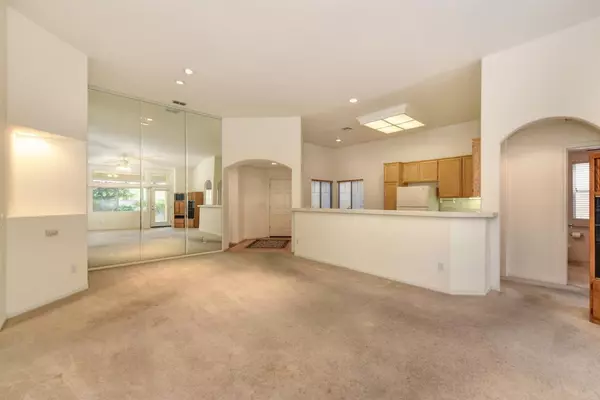$579,000
For more information regarding the value of a property, please contact us for a free consultation.
662 Diamond Glen CIR Folsom, CA 95630
3 Beds
3 Baths
1,673 SqFt
Key Details
Sold Price $579,000
Property Type Single Family Home
Sub Type Single Family Residence
Listing Status Sold
Purchase Type For Sale
Square Footage 1,673 sqft
Price per Sqft $346
Subdivision Suncountry Folsom 03
MLS Listing ID 221139521
Sold Date 01/18/23
Bedrooms 3
Full Baths 2
HOA Fees $285/mo
HOA Y/N Yes
Originating Board MLS Metrolist
Year Built 1999
Lot Size 3,981 Sqft
Acres 0.0914
Lot Dimensions 45x88x45x88
Property Description
Diamond Glen - Folsom's only 55+ Active Adult Community. 2 master suites w/extra 1/2 bath. Kitchen opens to oversized great room with high ceilings. Bright kitchen breakfast room. Great separation between master suites. Covered patio without rear neighbors. Homeowners are offered a pool, tennis courts and a clubhouse for their enjoyment. All are just a short distance from this lovely home. Guest parking is conveniently across the street.
Location
State CA
County Sacramento
Area 10630
Direction From Glenn Drive turn right on Sibley, left on Marquis Place. Then left on Diamond Glen Circle.
Rooms
Master Bathroom Double Sinks, Soaking Tub, Marble, Tub w/Shower Over
Living Room Cathedral/Vaulted
Dining Room Breakfast Nook, Dining/Living Combo
Kitchen Breakfast Area, Tile Counter
Interior
Interior Features Cathedral Ceiling
Heating Central
Cooling Ceiling Fan(s), Central
Flooring Carpet, Laminate, Linoleum, Tile
Window Features Dual Pane Full,Window Coverings,Window Screens
Appliance Dishwasher, Disposal, Microwave, Plumbed For Ice Maker, Free Standing Electric Oven, Free Standing Electric Range
Laundry Cabinets, Gas Hook-Up, Inside Room
Exterior
Parking Features Attached, Garage Door Opener, Garage Facing Front, Uncovered Parking Spaces 2+, Guest Parking Available
Garage Spaces 2.0
Fence Back Yard, Masonry
Pool Common Facility
Utilities Available Public, Natural Gas Connected
Amenities Available Clubhouse, Rec Room w/Fireplace, Recreation Facilities, Exercise Room, Tennis Courts
Roof Type Cement
Topography Level,Trees Few
Street Surface Paved
Porch Back Porch, Covered Patio
Private Pool Yes
Building
Lot Description Auto Sprinkler F&R, Close to Clubhouse, Curb(s), Landscape Back, Landscape Front
Story 1
Foundation Concrete, Slab
Builder Name Unknown
Sewer Sewer Connected, In & Connected
Water Public
Architectural Style Ranch, Contemporary
Level or Stories One
Schools
Elementary Schools Folsom-Cordova
Middle Schools Folsom-Cordova
High Schools Folsom-Cordova
School District Sacramento
Others
HOA Fee Include Pool
Senior Community Yes
Restrictions Age Restrictions
Tax ID 071-1380-014-0000
Special Listing Condition Successor Trustee Sale
Pets Allowed Yes
Read Less
Want to know what your home might be worth? Contact us for a FREE valuation!

Our team is ready to help you sell your home for the highest possible price ASAP

Bought with eXp Realty of California Inc.





