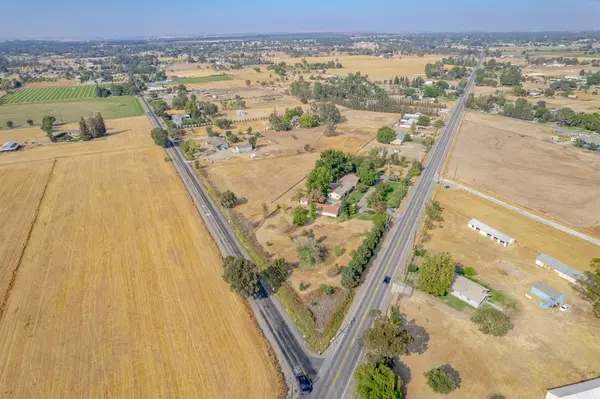$850,000
For more information regarding the value of a property, please contact us for a free consultation.
10080 Dillard RD Wilton, CA 95693
5 Beds
3 Baths
2,808 SqFt
Key Details
Sold Price $850,000
Property Type Single Family Home
Sub Type Single Family Residence
Listing Status Sold
Purchase Type For Sale
Square Footage 2,808 sqft
Price per Sqft $302
Subdivision Central California
MLS Listing ID 221112682
Sold Date 12/31/21
Bedrooms 5
Full Baths 3
HOA Y/N No
Originating Board MLS Metrolist
Year Built 1978
Lot Size 4.200 Acres
Acres 4.2
Property Description
This beautiful country estate is perfectly situated on a desirable corner lot & boasts over 4.2 acres of country living only minutes away from the city. Enjoy a detached (4) car garage on the west side as well as a barn & additional out building to the east of the home. The semi-circlular driveway & pathway into the garage is fully paved while the tree lined gated entry is elegant and exclusive. The cathedral entry provides an excellent first impression & the formal living /dining room has plenty of light with views of the front of the home. The kitchen features granite countertops, all electric appliances, double oven for those entertaining dinners & a great room concept with a wide open view of the family room. The kitchen also is equipped with a built in fridge and trash compactor. With 2 bedrooms on the east and 2 on the west, & separate entry, you could easily provide a great multi-family use. Acreage, barn, covered patio, wood floors, wood pellet fireplace, truly too much to list
Location
State CA
County Sacramento
Area 10693
Direction From Elk Grove: Take Grantline to Wilton Rd to Dillard and head west to property. From 99 take Dillard Rd east to property.
Rooms
Family Room Great Room, View
Master Bathroom Double Sinks, Tub w/Shower Over
Master Bedroom Walk-In Closet
Living Room Other
Dining Room Dining/Living Combo, Formal Area
Kitchen Pantry Cabinet, Granite Counter, Island, Kitchen/Family Combo
Interior
Heating Central, Electric, Fireplace(s), See Remarks
Cooling Ceiling Fan(s), Central, Whole House Fan, Evaporative Cooler
Flooring Tile, Wood
Fireplaces Number 1
Fireplaces Type Pellet Stove, Family Room, Wood Stove
Window Features Dual Pane Full
Appliance Built-In Refrigerator, Compactor, Dishwasher, Disposal, Microwave, Double Oven, Electric Cook Top
Laundry Cabinets, Sink, Electric, Space For Frzr/Refr, Inside Room
Exterior
Exterior Feature Dog Run, Entry Gate
Parking Features Boat Storage, RV Garage Detached, RV Possible, Detached, RV Storage, Garage Facing Side, Guest Parking Available
Garage Spaces 4.0
Fence Back Yard, Chain Link, Fenced, Wood
Utilities Available Electric, Internet Available, Natural Gas Available
View Other
Roof Type Spanish Tile
Topography Lot Grade Varies,Trees Many
Street Surface Asphalt,Gravel
Porch Front Porch, Covered Patio
Private Pool No
Building
Lot Description Auto Sprinkler Front, Manual Sprinkler Rear, Corner, Private, Shape Irregular, Split Possible, Street Lights, Landscape Front
Story 1
Foundation Concrete, Slab
Sewer Septic Connected, See Remarks, Septic Pump, Septic System
Water Well
Architectural Style A-Frame, Ranch
Schools
Elementary Schools Elk Grove Unified
Middle Schools Elk Grove Unified
High Schools Elk Grove Unified
School District Sacramento
Others
Senior Community No
Tax ID 134-0332-008-0000
Special Listing Condition None
Read Less
Want to know what your home might be worth? Contact us for a FREE valuation!

Our team is ready to help you sell your home for the highest possible price ASAP

Bought with Berkshire Hathaway Home Services Elite Real Estate





