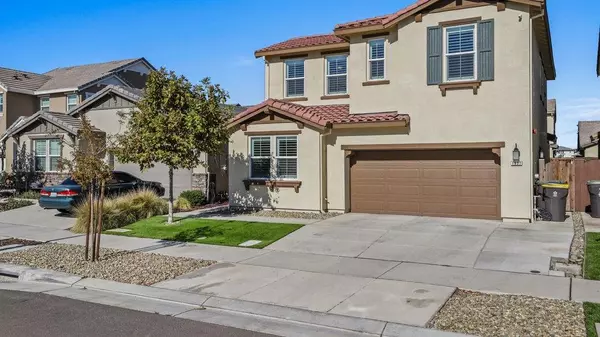$740,000
For more information regarding the value of a property, please contact us for a free consultation.
1937 Plumas DR Lathrop, CA 95330
4 Beds
3 Baths
2,209 SqFt
Key Details
Sold Price $740,000
Property Type Single Family Home
Sub Type Single Family Residence
Listing Status Sold
Purchase Type For Sale
Square Footage 2,209 sqft
Price per Sqft $334
Subdivision Latitude
MLS Listing ID 221142163
Sold Date 12/31/21
Bedrooms 4
Full Baths 3
HOA Y/N No
Originating Board MLS Metrolist
Year Built 2018
Lot Size 3,855 Sqft
Acres 0.0885
Property Description
Beautiful 4 bedroom/3 full bath two story located in the desirable master planned community of River Islands! This house is move-in ready with quite a few upgrades, custom Paint and shutters throughout the house, Surround Sound Hookup, ceiling fans in all rooms, wood panel wall accents just to name a few. There is one Bedroom located on the main floor next to a full bathroom, upstairs has a Master Bedroom, 2 bedrooms, laundry room and open loft that can be used as an office, additional family room or toy room. Fully landscaped front and back yard, very low maintenance and great for entertaining as the backyard has a built in firepit with plenty of seating. Also walking distance to parks and right next to the future 15 acre park, lakes, trails, Islanders Field, Soccer field and two high-performing K-8 Charter schools (STEAM or River Islands Technology Academy).
Location
State CA
County San Joaquin
Area 20507
Direction From River Islands Parkway turn onto Imperial and left on Plumas Drive. cross Street River Islands Parkway
Rooms
Master Bedroom Surround Sound, Walk-In Closet
Living Room Great Room
Dining Room Other
Kitchen Pantry Cabinet, Granite Counter, Island, Island w/Sink
Interior
Heating Central
Cooling Ceiling Fan(s), Central
Flooring Carpet, Vinyl
Window Features Dual Pane Full
Appliance Free Standing Gas Range, Free Standing Refrigerator, Gas Cook Top, Dishwasher, Disposal, Microwave
Laundry Cabinets, Gas Hook-Up, Upper Floor
Exterior
Exterior Feature Fireplace
Parking Features Garage Facing Front, Garage Facing Rear
Garage Spaces 2.0
Utilities Available Public, Internet Available
Roof Type Tile
Porch Covered Deck, Covered Patio
Private Pool No
Building
Lot Description Shape Regular, Street Lights, Landscape Back, Landscape Front, Low Maintenance
Story 2
Foundation Slab
Builder Name Van Daele
Sewer In & Connected, Public Sewer
Water Meter on Site, Public
Architectural Style Contemporary
Level or Stories Two
Schools
Elementary Schools Banta
Middle Schools Banta
High Schools Tracy Unified
School District San Joaquin
Others
Senior Community No
Tax ID 210-320-34
Special Listing Condition None
Read Less
Want to know what your home might be worth? Contact us for a FREE valuation!

Our team is ready to help you sell your home for the highest possible price ASAP

Bought with Alpine Realty & Finance, Inc.





