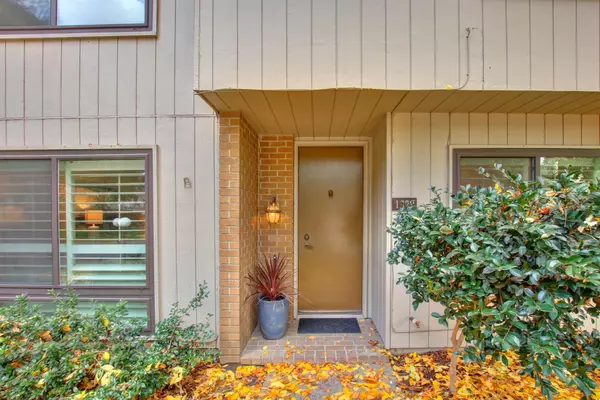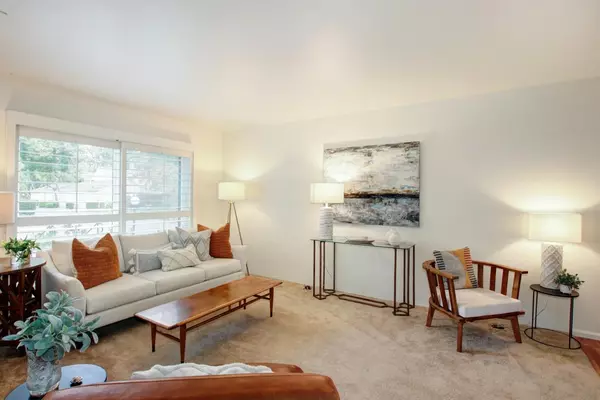$494,900
For more information regarding the value of a property, please contact us for a free consultation.
1329 Vanderbilt WAY Sacramento, CA 95825
2 Beds
3 Baths
1,835 SqFt
Key Details
Sold Price $494,900
Property Type Condo
Sub Type Condominium
Listing Status Sold
Purchase Type For Sale
Square Footage 1,835 sqft
Price per Sqft $269
Subdivision Campus Commons
MLS Listing ID 221135687
Sold Date 01/26/23
Bedrooms 2
Full Baths 2
HOA Fees $535/mo
HOA Y/N Yes
Originating Board MLS Metrolist
Year Built 1975
Lot Size 1,742 Sqft
Acres 0.04
Property Description
A block from the Nepenthe clubhouse this 2/3 bedroom, 2 1/2 bath, 1835 Sq ft Powell 5000 model has it all! The living room has a fireplace with an electric insert to keep you warm this winter. There is a formal dining area with sliders out onto the courtyard. Adjacent to that is the kitchen that has a garden window and another slider to the yard. You won't know what to do with all the space in the upstairs primary suite, which includes a fireplace and separate seating area. There is a double sink vanity alongside plenty of closet space. Additionally there is a jacuzzi tub in the guest bath and a central vac system throughout the home.
Location
State CA
County Sacramento
Area 10825
Direction From North on Howe Avenue to Left on Swarthmore to Left on Commons Drive to Right on Vanderbilt Way to house number.
Rooms
Master Bathroom Double Sinks, Granite, Tile
Master Bedroom 31x11 Sitting Room, Closet
Bedroom 2 13x12
Living Room 21x10 View
Dining Room 13x9 Formal Area, Other
Kitchen 11x10 Breakfast Area, Laminate Counter
Family Room 11x8
Interior
Interior Features Skylight(s)
Heating Central, Fireplace(s)
Cooling Ceiling Fan(s), Central
Flooring Carpet, Laminate, Other
Fireplaces Number 2
Fireplaces Type Living Room, Master Bedroom
Equipment Central Vacuum
Window Features Greenhouse Window(s)
Appliance Built-In Electric Oven, Dishwasher, Disposal, Microwave, Electric Cook Top, Electric Water Heater, ENERGY STAR Qualified Appliances
Laundry Cabinets, Electric, In Kitchen
Exterior
Exterior Feature Uncovered Courtyard
Parking Features Alley Access, Garage Door Opener, Garage Facing Rear
Garage Spaces 2.0
Fence Back Yard, Fenced
Utilities Available Electric, Cable Available
Amenities Available Pool, Clubhouse, Exercise Room, Tennis Courts
View Garden/Greenbelt
Roof Type Shake,Composition,Wood
Porch Enclosed Patio
Private Pool No
Building
Lot Description Auto Sprinkler Front, Close to Clubhouse, Other
Story 2
Unit Location Close to Clubhouse
Foundation Slab
Builder Name Robert Powell
Sewer Sewer Connected
Water Water District
Architectural Style Contemporary
Level or Stories Two
Schools
Elementary Schools San Juan Unified
Middle Schools San Juan Unified
High Schools San Juan Unified
School District Sacramento
Others
HOA Fee Include MaintenanceExterior, MaintenanceGrounds, Security, Pool
Senior Community No
Restrictions Parking
Tax ID 295-0160-004-0000
Special Listing Condition None
Pets Allowed Yes
Read Less
Want to know what your home might be worth? Contact us for a FREE valuation!

Our team is ready to help you sell your home for the highest possible price ASAP

Bought with Coldwell Banker Realty





