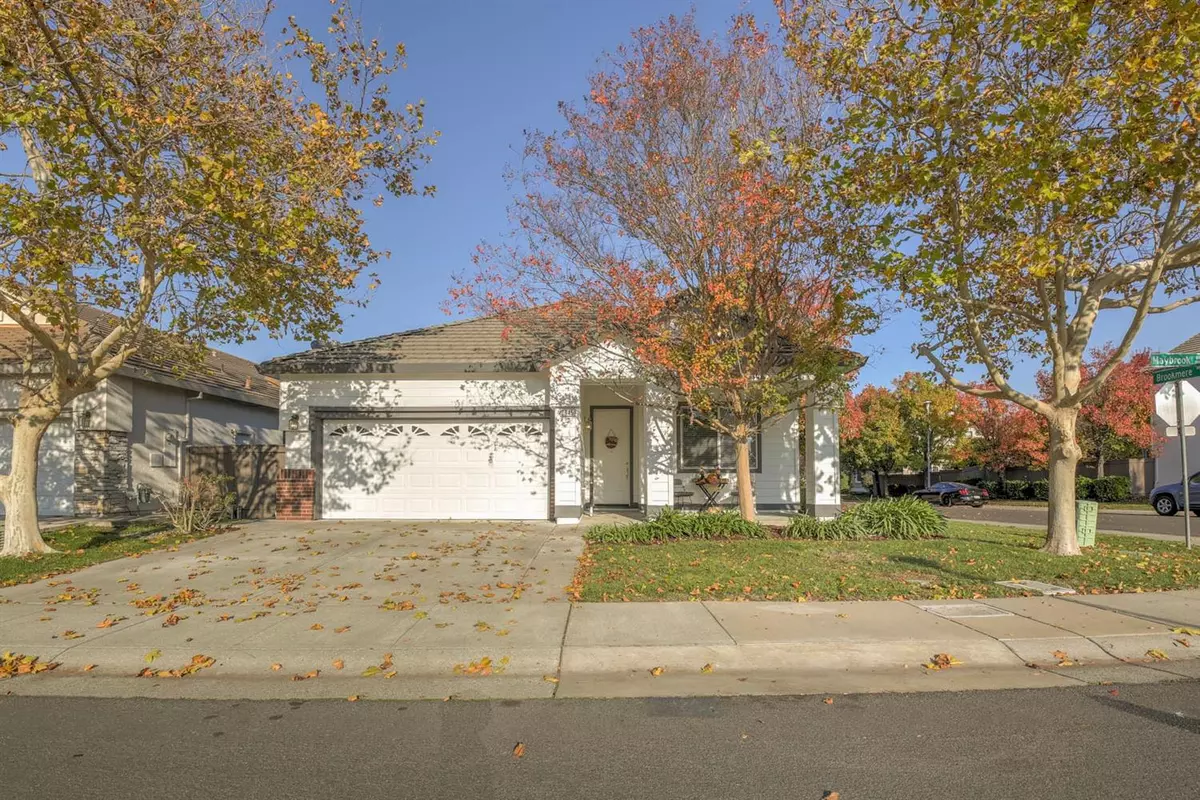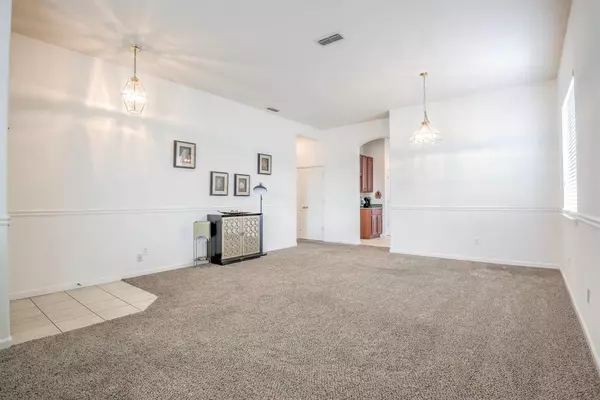$585,000
For more information regarding the value of a property, please contact us for a free consultation.
2645 Maybrook DR Sacramento, CA 95835
4 Beds
2 Baths
1,857 SqFt
Key Details
Sold Price $585,000
Property Type Single Family Home
Sub Type Single Family Residence
Listing Status Sold
Purchase Type For Sale
Square Footage 1,857 sqft
Price per Sqft $315
Subdivision Northborough Ph 01 Village 03 02
MLS Listing ID 221146617
Sold Date 12/29/21
Bedrooms 4
Full Baths 2
HOA Fees $69/mo
HOA Y/N Yes
Originating Board MLS Metrolist
Year Built 2001
Lot Size 6,207 Sqft
Acres 0.1425
Property Description
This beautiful one story home on a corner lot is situated in desirable Natomas Park. Built in 2001 by US Homes (builder) this popular Van Buren II floorplan offers 4 bedrooms, 2 baths, Living room/dining combo with high ceiling allowing an abundance of natural light to flow through. The kitchen opens up into the family room providing a great space for cooking and entertaining. Master bathroom has a walk-in closet with organizer and master bathroom has double sink vanity, a separate tub and shower. This home is plumbed for a central vacuum. Newly painted inside and out. Close to parks including Natomas Regional Park, shopping and access to "The Club at Natomas Park" which has 3 pools, gym, lounge, cabanas, workout classes & more.
Location
State CA
County Sacramento
Area 10835
Direction I-80 exit Truxel Rd (North) which turns into Natomas Park Blvd. Left @ North Park, Right @ Brookmere to Maybrook. Home on corner to left.
Rooms
Family Room Other
Master Bathroom Shower Stall(s), Double Sinks, Soaking Tub, Marble, Window
Master Bedroom Walk-In Closet
Living Room Other
Dining Room Dining/Living Combo
Kitchen Breakfast Area, Pantry Closet, Kitchen/Family Combo
Interior
Heating Central, Fireplace(s), Gas
Cooling Ceiling Fan(s), Central
Flooring Carpet, Tile
Fireplaces Number 1
Fireplaces Type Family Room, Gas Starter
Equipment Central Vac Plumbed
Window Features Window Coverings,Window Screens
Appliance Built-In Gas Oven, Built-In Gas Range, Dishwasher, Disposal, Microwave, Plumbed For Ice Maker, Self/Cont Clean Oven
Laundry Electric, Gas Hook-Up, Inside Room
Exterior
Parking Features Attached, Garage Facing Front
Garage Spaces 2.0
Fence Back Yard, Fenced, Wood
Utilities Available Public, Cable Available, Internet Available
Amenities Available Pool, Clubhouse, Exercise Room, Spa/Hot Tub, Gym
Roof Type Tile
Topography Level
Street Surface Asphalt
Porch Front Porch
Private Pool No
Building
Lot Description Auto Sprinkler F&R, Corner, Curb(s)/Gutter(s)
Story 1
Foundation Concrete, Slab
Builder Name US Homes
Sewer In & Connected
Water Meter on Site
Level or Stories One
Schools
Elementary Schools Natomas Unified
Middle Schools Natomas Unified
High Schools Natomas Unified
School District Sacramento
Others
HOA Fee Include Pool
Senior Community No
Restrictions See Remarks,Parking
Tax ID 201-0410-013-0000
Special Listing Condition None
Read Less
Want to know what your home might be worth? Contact us for a FREE valuation!

Our team is ready to help you sell your home for the highest possible price ASAP

Bought with Grand Realty Group





