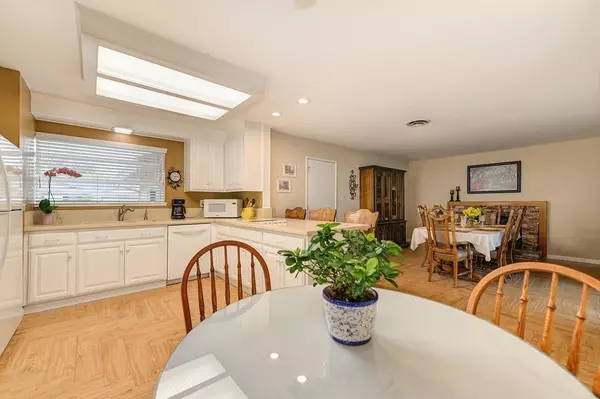$535,500
For more information regarding the value of a property, please contact us for a free consultation.
1505 Chancellor AVE Roseville, CA 95661
3 Beds
2 Baths
1,432 SqFt
Key Details
Sold Price $535,500
Property Type Single Family Home
Sub Type Single Family Residence
Listing Status Sold
Purchase Type For Sale
Square Footage 1,432 sqft
Price per Sqft $373
Subdivision Meadow Oaks
MLS Listing ID 221140140
Sold Date 12/20/21
Bedrooms 3
Full Baths 2
HOA Y/N No
Originating Board MLS Metrolist
Year Built 1961
Lot Size 7,758 Sqft
Acres 0.1781
Lot Dimensions 59x16x93x76x107
Property Description
Darling Single Story in one of Roseville's most amazing neighborhoods, Meadow Oaks! Three Bedrooms, 2 Full baths, spacious great room, separate area for formal dining or extra living room with beautiful wood-burning fireplace, Open kitchen with quartz countertops, white cabinetry, garden window that allows loads of light to spill in at the kitchen sink and a sunny breakfast nook. Owners have lovingly cared for this home and now it's time to move on. Situated on an oversized corner homesite with rose bushes, storage shed(s), lawn areas and a covered patio in backyard. Minutes to the freeway, walking distance to Oakmont High School, Grocery Stores and coffee shops. Absolutely a place to call Home!Hurry...It will not last!
Location
State CA
County Placer
Area 12661
Direction I80 to Riverside/Auburn Exit to Cirby to Meadow Oaks. Alt. I80 to Reno exit Auburn to Orlando then Rt on Cirby to Lf Meadow Oaks to Rt on Chancellor. Alt. Sunrise Ave to Cirby to Meadow Oaks to Chancellor. So many options!
Rooms
Master Bathroom Shower Stall(s), Window
Master Bedroom Ground Floor
Living Room Great Room
Dining Room Dining Bar, Formal Area
Kitchen Breakfast Area, Pantry Cabinet, Quartz Counter
Interior
Heating Central
Cooling Ceiling Fan(s), Central
Flooring Carpet, Linoleum, Tile
Fireplaces Number 1
Fireplaces Type Brick, Dining Room, Wood Burning
Window Features Dual Pane Full
Appliance Built-In Electric Oven, Dishwasher, Disposal, Plumbed For Ice Maker, Electric Cook Top
Laundry In Garage
Exterior
Parking Features Attached, Side-by-Side, Garage Door Opener, Garage Facing Front, Guest Parking Available
Garage Spaces 2.0
Fence Back Yard
Utilities Available Public, Cable Available, Internet Available
Roof Type Composition
Porch Covered Patio
Private Pool No
Building
Lot Description Auto Sprinkler F&R, Corner, See Remarks
Story 1
Foundation Raised
Sewer Public Sewer
Water Public
Architectural Style Traditional
Level or Stories One
Schools
Elementary Schools Roseville City
Middle Schools Roseville City
High Schools Roseville Joint
School District Placer
Others
Senior Community No
Tax ID 470-100-015-000
Special Listing Condition None, Other
Pets Allowed Cats OK, Dogs OK
Read Less
Want to know what your home might be worth? Contact us for a FREE valuation!

Our team is ready to help you sell your home for the highest possible price ASAP

Bought with Coldwell Banker C & C Properties





