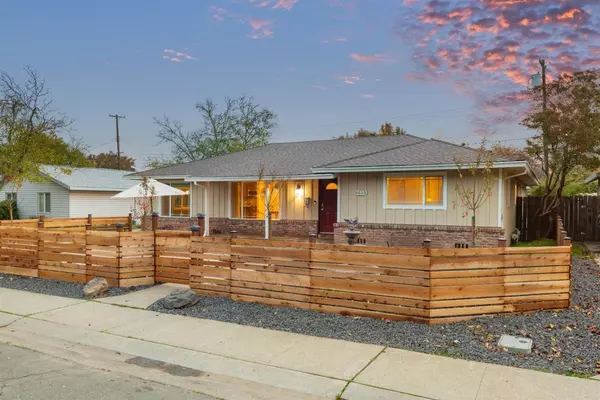$600,002
For more information regarding the value of a property, please contact us for a free consultation.
9533 Elk Grove Florin RD Elk Grove, CA 95624
3 Beds
2 Baths
1,814 SqFt
Key Details
Sold Price $600,002
Property Type Single Family Home
Sub Type Single Family Residence
Listing Status Sold
Purchase Type For Sale
Square Footage 1,814 sqft
Price per Sqft $330
Subdivision Rancho Grande 01
MLS Listing ID 221144948
Sold Date 12/18/21
Bedrooms 3
Full Baths 2
HOA Y/N No
Originating Board MLS Metrolist
Year Built 1957
Lot Size 7,401 Sqft
Acres 0.1699
Property Description
Charming Old Town Elk Grove home, walk to everything - library, groceries, sought after schools, restaurants, shopping, etc. Upgrades: massive new driveway, new roof on the home, new gutters on the detached garage, new HVAC units, upgraded attic insulation and new underground electrical utility service with new upgraded electric panels/Underground Conversion. It also has a new fenced front living area with stamped concrete deck and landscaping. Covered patios front and back Separate family, living and dining rooms, beautiful kitchen with custom cabinetry, swimming pool w/ slide, huge cabana W/AC. It also has a telecommute office w/AC and a storage shed. A gorgeous and spacious property. Come see your new home! ALL OFFERS DUE BY TUESDAY, NOVEMBER 23 AT 6PM.
Location
State CA
County Sacramento
Area 10624
Direction From Highway 99 take Elk Grove Blvd east - Turn left on Elk Grove Florin Road. Turn right on Sierra Street, immediately turn left on Elk Grove Florin Road - this portion of the road is behind the the retaining wall protected in from the busier street.
Rooms
Family Room Other
Master Bathroom Shower Stall(s), Window
Master Bedroom Closet, Ground Floor
Living Room Other
Dining Room Breakfast Nook, Dining Bar, Other
Kitchen Breakfast Area, Pantry Cabinet, Granite Counter
Interior
Interior Features Formal Entry
Heating Central, Fireplace(s)
Cooling Heat Pump
Flooring Carpet, Laminate
Fireplaces Number 1
Fireplaces Type Brick, Living Room, Family Room, Wood Burning
Window Features Dual Pane Full
Appliance Built-In Electric Oven, Free Standing Gas Range, Gas Water Heater, Hood Over Range, Ice Maker, Dishwasher, Insulated Water Heater, Disposal, Microwave, Double Oven, Plumbed For Ice Maker, Other
Laundry Laundry Closet, Inside Area
Exterior
Parking Features Covered, Detached, Uncovered Parking Spaces 2+, Workshop in Garage
Garage Spaces 2.0
Fence Back Yard, Wood
Pool Built-In, On Lot, Cabana, Pool Sweep, Gunite Construction, Other
Utilities Available Electric, Public, Cable Connected, Internet Available, Natural Gas Connected
View Other
Roof Type Shake,Shingle
Street Surface Asphalt
Porch Front Porch, Back Porch
Private Pool Yes
Building
Lot Description Auto Sprinkler F&R, Curb(s)/Gutter(s), Street Lights, Landscape Back, Landscape Front
Story 1
Foundation Raised
Sewer Public Sewer
Water Public
Architectural Style Contemporary
Level or Stories One
Schools
Elementary Schools Elk Grove Unified
Middle Schools Elk Grove Unified
High Schools Elk Grove Unified
School District Sacramento
Others
Senior Community No
Tax ID 125-0163-023-0000
Special Listing Condition None
Pets Allowed Cats OK, Dogs OK
Read Less
Want to know what your home might be worth? Contact us for a FREE valuation!

Our team is ready to help you sell your home for the highest possible price ASAP

Bought with Intero Real Estate Services





