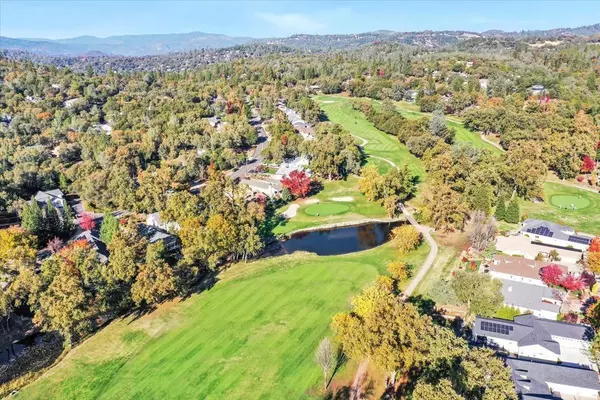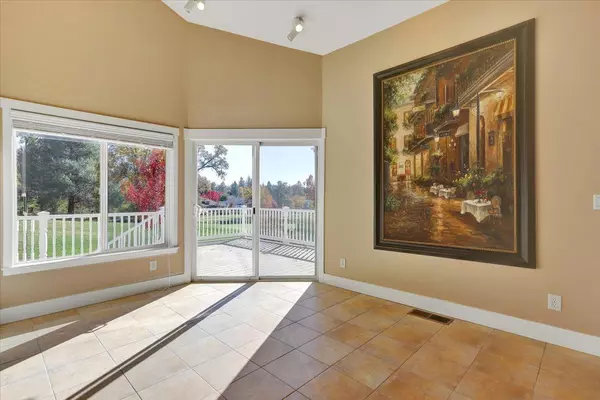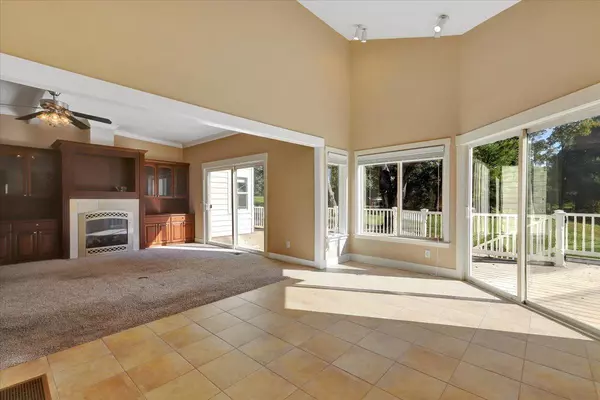$565,000
For more information regarding the value of a property, please contact us for a free consultation.
18121 Jayhawk DR Penn Valley, CA 95946
3 Beds
2 Baths
2,078 SqFt
Key Details
Sold Price $565,000
Property Type Single Family Home
Sub Type Single Family Residence
Listing Status Sold
Purchase Type For Sale
Square Footage 2,078 sqft
Price per Sqft $271
Subdivision Lake Wildwood
MLS Listing ID 221138363
Sold Date 12/12/21
Bedrooms 3
Full Baths 2
HOA Fees $227/ann
HOA Y/N Yes
Originating Board MLS Metrolist
Year Built 1978
Lot Size 10,890 Sqft
Acres 0.25
Property Description
One of the finest golf course settings on Lake Wildwood's 18 hole championship golf course. Great one level home is located on the 12th green. Open floor plan with vaulted ceilings. Nice living room with large windows that take in the views. Beautiful built-in cabinets with gas fireplace. Kitchen is open to the living and dining area. Large island with stone counters and tile floor. Separate laundry room with cabinets for storage. Nice master suite with open beam ceilings, walk-in closet, tiled shower and jetted tub. Two additional bedrooms perfect for your guests or family. Large rear deck with awesome views is great for entertaining. Two car garage plus golf cart garage all accessed from a nearly level driveway. Offers will be reviewed 11/12/21.
Location
State CA
County Nevada
Area 13114
Direction Lake Wildwood Drive to Jayhawk Drive.
Rooms
Master Bathroom Shower Stall(s), Jetted Tub, Tile
Master Bedroom Ground Floor, Walk-In Closet, Outside Access
Living Room Cathedral/Vaulted, Deck Attached, View
Dining Room Dining/Living Combo
Kitchen Pantry Closet, Island, Stone Counter
Interior
Interior Features Cathedral Ceiling
Heating Propane, Central, Fireplace(s)
Cooling Ceiling Fan(s), Central
Flooring Carpet, Tile
Fireplaces Number 1
Fireplaces Type Living Room, Gas Log
Window Features Dual Pane Full
Appliance Dishwasher, Disposal, Microwave, Double Oven, Electric Cook Top
Laundry Cabinets, Ground Floor, Hookups Only
Exterior
Parking Features Garage Door Opener, Garage Facing Front, Golf Cart, Guest Parking Available
Garage Spaces 2.0
Utilities Available Cable Available, Propane Tank Leased, Internet Available
Amenities Available Playground, Clubhouse, Putting Green(s), Exercise Court, Recreation Facilities, Exercise Room, Golf Course, Tennis Courts, Park
View Panoramic, Golf Course, Water
Roof Type Shingle,Composition
Topography Level,Lot Grade Varies,Trees Few
Street Surface Asphalt,Paved
Porch Uncovered Deck
Private Pool No
Building
Lot Description Adjacent to Golf Course, Auto Sprinkler F&R, Close to Clubhouse, Gated Community
Story 1
Foundation ConcretePerimeter, Raised
Sewer In & Connected
Water Water District, Private
Architectural Style Contemporary
Level or Stories One
Schools
Elementary Schools Penn Valley
Middle Schools Penn Valley
High Schools Nevada Joint Union
School District Nevada
Others
HOA Fee Include Security
Senior Community No
Tax ID 033-460-023-000
Special Listing Condition Successor Trustee Sale
Read Less
Want to know what your home might be worth? Contact us for a FREE valuation!

Our team is ready to help you sell your home for the highest possible price ASAP

Bought with Coldwell Banker Grass Roots Realty





