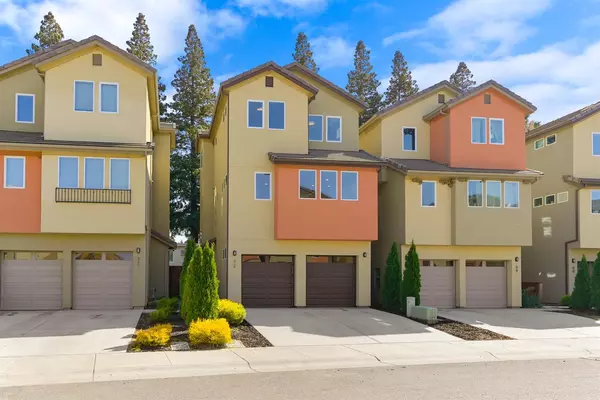$610,000
For more information regarding the value of a property, please contact us for a free consultation.
72 Rio Viale CT Sacramento, CA 95831
4 Beds
4 Baths
1,954 SqFt
Key Details
Sold Price $610,000
Property Type Single Family Home
Sub Type Single Family Residence
Listing Status Sold
Purchase Type For Sale
Square Footage 1,954 sqft
Price per Sqft $312
Subdivision Riverside Terrace Homes
MLS Listing ID 221125569
Sold Date 12/07/21
Bedrooms 4
Full Baths 3
HOA Y/N No
Originating Board MLS Metrolist
Year Built 2019
Lot Size 3,145 Sqft
Acres 0.0722
Property Description
Welcome to Riverside Terrace, newly built in 2019 an enclave of single-family homes, surrounded by all of the amenities of the adjacent Sacramento River. Envision the seasonal changes from your own, private balcony. Take a brisk walk on the levee bike trail, just steps from your front door. This is a community, blended seamlessly into miles of riverfront open space, capturing breathtaking sunset views and the wonders of undiscovered nature. Less than 10 minutes to downtown, easy freeway access. This stunning home has laminate flooring all throughout, quarts countertops, upgraded stainless steel appliances with a professional Thor range, tankless water heater, imperfect smooth walls, LED lighting, large walk in pantry and much more. There is a bedroom and full bathroom on the ground level. You don't want to miss this beauty!
Location
State CA
County Sacramento
Area 10831
Direction I-5 to 43rd Ave exit toward Riverside Blvd. Right onto Riverside Blvd. Destination will be on the right
Rooms
Master Bathroom Shower Stall(s), Double Sinks, Tile, Quartz
Master Bedroom Balcony, Walk-In Closet
Living Room Great Room
Dining Room Breakfast Nook, Dining/Family Combo, Formal Area
Kitchen Breakfast Area, Pantry Closet, Quartz Counter
Interior
Heating Central
Cooling Central
Flooring Carpet, Laminate, Tile, See Remarks
Window Features Dual Pane Full
Appliance Free Standing Gas Range, Dishwasher, Disposal, Microwave, Tankless Water Heater
Laundry Cabinets, Inside Room
Exterior
Exterior Feature Balcony
Parking Features Attached, Interior Access
Garage Spaces 2.0
Fence Back Yard, Full
Utilities Available Public, Natural Gas Connected
Roof Type Tile
Topography Level
Street Surface Paved
Porch Covered Patio
Private Pool No
Building
Lot Description Auto Sprinkler F&R, Cul-De-Sac, Shape Regular
Story 3
Foundation Slab
Sewer In & Connected, Public Sewer
Water Public
Architectural Style Contemporary
Level or Stories ThreeOrMore
Schools
Elementary Schools Sacramento Unified
Middle Schools Sacramento Unified
High Schools Sacramento Unified
School District Sacramento
Others
Senior Community No
Tax ID 029-0530-017-0000
Special Listing Condition None
Pets Allowed Cats OK, Service Animals OK, Dogs OK, Yes
Read Less
Want to know what your home might be worth? Contact us for a FREE valuation!

Our team is ready to help you sell your home for the highest possible price ASAP

Bought with eXp Realty of California Inc.





