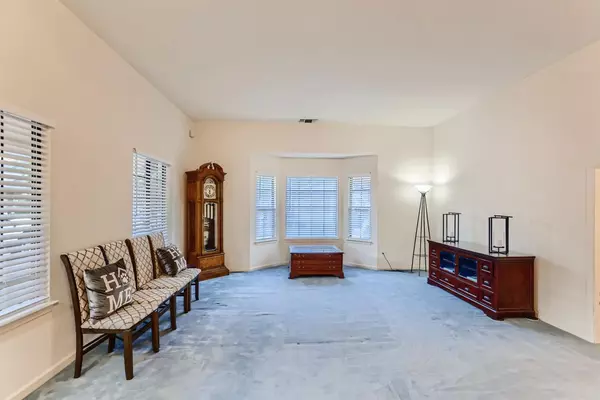$799,000
For more information regarding the value of a property, please contact us for a free consultation.
4964 Valley Willow WAY Elk Grove, CA 95758
4 Beds
3 Baths
2,811 SqFt
Key Details
Sold Price $799,000
Property Type Single Family Home
Sub Type Single Family Residence
Listing Status Sold
Purchase Type For Sale
Square Footage 2,811 sqft
Price per Sqft $284
Subdivision Laguna Creek West 02B
MLS Listing ID 221136580
Sold Date 12/02/21
Bedrooms 4
Full Baths 2
HOA Y/N No
Originating Board MLS Metrolist
Year Built 1989
Lot Size 10,507 Sqft
Acres 0.2412
Property Description
Highly desirable Laguna Woods Neighborhood. This beautiful home, many custom extras sits on almost a quarter of an acre. It's majestic 2811 sq.ft. floor plan has 4 bedroom, 2-1/2 bath and 3 car garage. The main level features an open floor plan, where the kitchen is the heart of the the home, bar counter for additional seating, cozy nook, opening into the family room and formal dining room. 2nd floor, spacious bedrooms and lots of closet space, amazing Master suite. Beautifully landscaped, drought resistant, low maintenance front yard. Freshly painted interior. Enjoy gardening in this productive backyard with 8 dwarf fruit trees and raised gardening beds. 1 custom shed 3 storage units. Covered patio with cement slab just waiting for you to add the perfect spa. Not a gardener, easily convert this spacious backyard into that outdoor living space you've always wanted. Situated in exclusive, family-friendly neighborhood near desirable Elk Grove schools, parks, shopping and dining
Location
State CA
County Sacramento
Area 10758
Direction From I 5 take Laguna Blvd. exit turn Right on Franklin Blvd. then Left on Laguna Woods From 99 take Laguna Blvd. turn Left on Franklin Blvd then Left on Laguna Woods.
Rooms
Family Room Great Room
Master Bathroom Shower Stall(s), Double Sinks, Dual Flush Toilet, Soaking Tub, Low-Flow Shower(s), Low-Flow Toilet(s), Tile, Window
Master Bedroom Walk-In Closet, Sitting Area
Living Room Cathedral/Vaulted
Dining Room Formal Area
Kitchen Breakfast Area, Pantry Closet, Kitchen/Family Combo, Tile Counter
Interior
Interior Features Cathedral Ceiling, Storage Area(s)
Heating Central, Fireplace Insert, Gas
Cooling Ceiling Fan(s), Central, Whole House Fan, MultiUnits
Flooring Carpet, Simulated Wood, Vinyl
Fireplaces Number 1
Fireplaces Type Brick, Insert, Family Room, Gas Log, Gas Piped
Equipment Attic Fan(s)
Window Features Bay Window(s),Solar Screens,Dual Pane Full,Window Screens
Appliance Built-In BBQ, Built-In Electric Oven, Built-In Gas Range, Dishwasher, Disposal, Double Oven, Plumbed For Ice Maker, Self/Cont Clean Oven
Laundry Cabinets, Electric, Gas Hook-Up, Ground Floor, Inside Area
Exterior
Exterior Feature Dog Run
Parking Features Attached, Garage Door Opener, Garage Facing Front, See Remarks
Garage Spaces 3.0
Fence Back Yard
Utilities Available Public, Cable Connected, Internet Available
Roof Type Tile
Topography Trees Few
Porch Front Porch, Covered Patio
Private Pool No
Building
Lot Description Street Lights, Landscape Back, Landscape Front, Low Maintenance
Story 2
Foundation Slab
Sewer Public Sewer
Water Meter on Site, Water District
Level or Stories Two
Schools
Elementary Schools Elk Grove Unified
Middle Schools Elk Grove Unified
High Schools Elk Grove Unified
School District Sacramento
Others
Senior Community No
Tax ID 119-0610-045-0000
Special Listing Condition None
Read Less
Want to know what your home might be worth? Contact us for a FREE valuation!

Our team is ready to help you sell your home for the highest possible price ASAP

Bought with Coldwell Banker Realty





