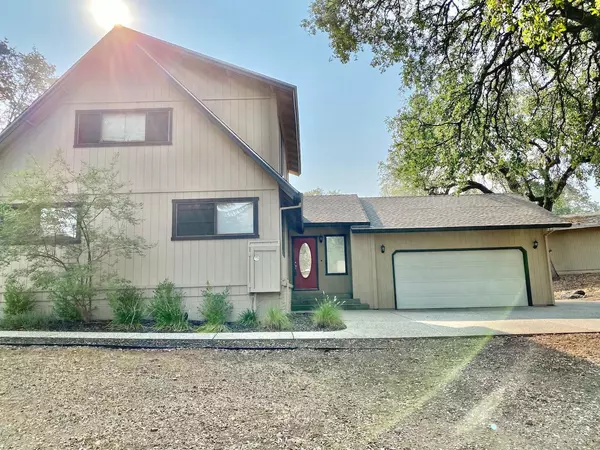$398,000
For more information regarding the value of a property, please contact us for a free consultation.
11599 Linnet CT Penn Valley, CA 95946
3 Beds
2 Baths
1,486 SqFt
Key Details
Sold Price $398,000
Property Type Single Family Home
Sub Type Single Family Residence
Listing Status Sold
Purchase Type For Sale
Square Footage 1,486 sqft
Price per Sqft $267
Subdivision Lake Wildwood
MLS Listing ID 221105547
Sold Date 11/28/21
Bedrooms 3
Full Baths 2
HOA Fees $191/ann
HOA Y/N Yes
Originating Board MLS Metrolist
Year Built 1978
Lot Size 0.340 Acres
Acres 0.34
Property Description
Delightful home on a cul-de-sac in the Gated Community of Lake Wildwood (LWW) located in Penn Valley CA.LWW offers a clubhouse, golf course, pool, tennis courts, etc. House is clean and move in ready.New kitchen counters, backsplash, and vinyl wood-looking flooring in living/dining/kitchen/hall.Living room is open and spacious and has vaulted & open beam ceilings.TWO sliding glass doors to back deck.Low maintenance landscaping and drip irrigation to front plants along house.2-car attached garage with formal entry that is separate from living room.Two guest bedrooms and full guest bathroom on main level as well. Bedrooms are carpeted.Washer/dryer are in a closet inside guest bathroom.Separate toilet/shower and second sink from the first sink and laundry area.Upstairs is the master bedroom with separate loft overlooking living room.Master bathroom has 2nd closet, private water closet, double sinks, and tub with tile surround shower over.Clean and ready to go! Pest Clearance!
Location
State CA
County Nevada
Area 13114
Direction Lake Wildwood Drive (1st gate) to Left on Jayhawk to Rt on Hummingbird to Rt on Linnet to PIQ on Left.
Rooms
Master Bathroom Closet, Double Sinks, Tile, Tub w/Shower Over, Window
Master Bedroom Closet
Living Room Cathedral/Vaulted, Open Beam Ceiling
Dining Room Dining/Family Combo
Kitchen Ceramic Counter
Interior
Interior Features Open Beam Ceiling
Heating Central
Cooling Central
Flooring Carpet, Laminate
Appliance Free Standing Refrigerator, Dishwasher, Disposal, Microwave, Free Standing Electric Oven, Free Standing Electric Range
Laundry Dryer Included, Washer Included, Inside Area
Exterior
Parking Features Attached, Garage Door Opener, Garage Facing Front, Uncovered Parking Spaces 2+
Garage Spaces 2.0
Fence None
Utilities Available Propane Tank Leased, Cable Connected, Internet Available
Amenities Available Playground, Pool, Clubhouse, Racquetball Court, Golf Course
Roof Type Composition
Street Surface Paved
Porch Uncovered Deck
Private Pool No
Building
Lot Description Cul-De-Sac, Gated Community, Lake Access, Low Maintenance
Story 2
Foundation Raised
Sewer Sewer Connected
Water Public
Level or Stories Two
Schools
Elementary Schools Penn Valley
Middle Schools Penn Valley
High Schools Nevada Joint Union
School District Nevada
Others
HOA Fee Include Sewer, Other
Senior Community No
Tax ID 033-410-014-000
Special Listing Condition None
Read Less
Want to know what your home might be worth? Contact us for a FREE valuation!

Our team is ready to help you sell your home for the highest possible price ASAP

Bought with Barrett & Associates





