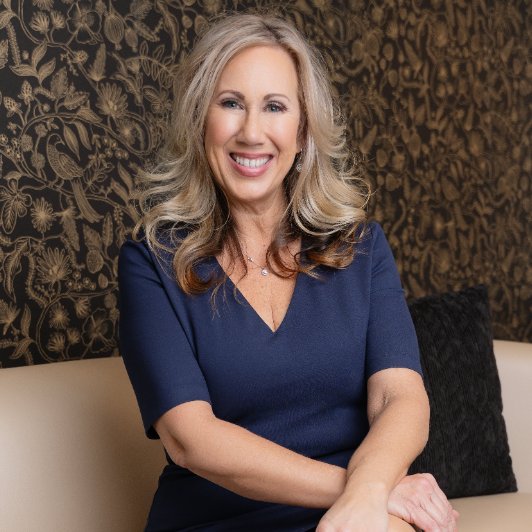$1,320,000
For more information regarding the value of a property, please contact us for a free consultation.
101 Felicia AVE Mountain House, CA 95391
5 Beds
4 Baths
3,975 SqFt
Key Details
Sold Price $1,320,000
Property Type Single Family Home
Sub Type Single Family Residence
Listing Status Sold
Purchase Type For Sale
Square Footage 3,975 sqft
Price per Sqft $332
Subdivision Wicklund - Colebrook
MLS Listing ID 221133192
Sold Date 11/24/21
Bedrooms 5
Full Baths 3
HOA Y/N No
Year Built 2004
Lot Size 7,915 Sqft
Acres 0.1817
Property Sub-Type Single Family Residence
Source MLS Metrolist
Property Description
Welcome To Colebrook. Arguably One Of Mountain Houses Most Prestigious Subdivions. You Are Immediately Greeted With Gorgeous Italian Porcelain Tiles That Sprawl Out Through The Lower Level. 3,975sf Of Exceptionally Used Space That Offers 5 Bedrooms, 3.5 Baths, Formal Living, Full Downstairs Bed/Bath, Huge Gourmet Kitchen W/Brand New Quartzite Counters, Brand New SS Appliances & Newly Painted Cabinetry. Formal Dining Room With High Ceilings! Enormous Loft Upstairs That Is Perfect For A Game Room, Theatre, Or Home Gym! 3 More Guest Rooms, And A Master Suite Fit For Royalty! Large Master Bath With Double Sinks, 2 Walk-In Closets, And Its Very Own Soaking Tub. The Backyard Is Your Own Piece Of Paradise Featuring A Beautiful Swimming Pool With An In-Ground Jacuzzi, Beautiful Surrounding Concrete & Your Very Own Court Yard Just Outside The Formal Dining Room, Fresh Paint Throughout, Window Treatments, 4 Car Garage, & Much More! NO HOA
Location
State CA
County San Joaquin
Area 20603
Direction MH Pkwy To Mustang, Right On Tradition, Left On Tyler, Left On Corinne, Right On Felicia.
Rooms
Guest Accommodations No
Living Room Other
Dining Room Formal Room
Kitchen Granite Counter, Island
Interior
Heating Central
Cooling Central
Flooring Carpet, Tile
Fireplaces Number 2
Fireplaces Type Living Room, Family Room
Appliance Built-In Electric Oven, Gas Cook Top, Dishwasher, Disposal, Microwave
Laundry Ground Floor
Exterior
Parking Features Attached, Garage Facing Front
Garage Spaces 4.0
Fence Back Yard
Pool Built-In
Utilities Available Electric, Natural Gas Connected
Roof Type Tile
Private Pool Yes
Building
Lot Description Auto Sprinkler F&R
Story 2
Foundation Slab
Builder Name Greystone (Lennar)
Sewer In & Connected
Water Meter on Site
Architectural Style Traditional
Level or Stories Two
Schools
Elementary Schools Lammersville
Middle Schools Lammersville
High Schools Lammersville
School District San Joaquin
Others
Senior Community No
Tax ID 254-130-75
Special Listing Condition None
Read Less
Want to know what your home might be worth? Contact us for a FREE valuation!

Our team is ready to help you sell your home for the highest possible price ASAP

Bought with Compass






