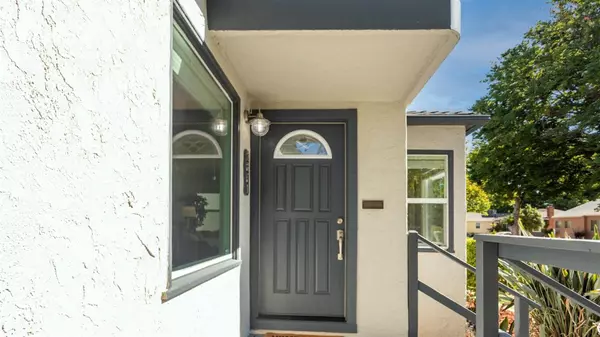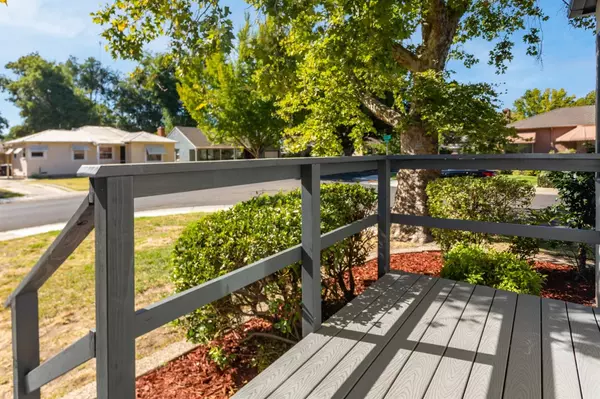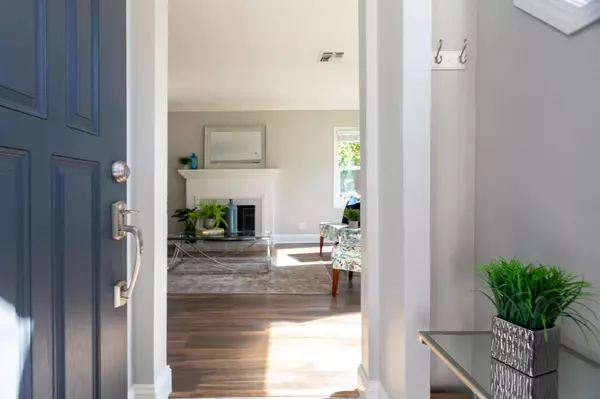$677,400
For more information regarding the value of a property, please contact us for a free consultation.
2801 San Luis CT Sacramento, CA 95818
3 Beds
2 Baths
1,752 SqFt
Key Details
Sold Price $677,400
Property Type Single Family Home
Sub Type Single Family Residence
Listing Status Sold
Purchase Type For Sale
Square Footage 1,752 sqft
Price per Sqft $386
Subdivision Land Park
MLS Listing ID 221088916
Sold Date 11/15/21
Bedrooms 3
Full Baths 2
HOA Y/N No
Originating Board MLS Metrolist
Year Built 1950
Lot Size 5,663 Sqft
Acres 0.13
Property Description
Price Improvement! Located close to Downtown Sacramento this updated home features 3 bedrooms, 2 full bathrooms, a large bonus room, and 1752 sq ft of living space. The recently remodeled kitchen features leathered granite countertops, stainless steel appliances, white shaker cabinets, a Blanco Silgranit sink, and a sunny breakfast nook. The living room features a gas log fireplace with a raised hearth and crown molding. Decorator baseboards, wide bullnose corners, and vinyl plank flooring throughout. This immaculate home also features a spectacular front porch and a semi-covered backyard patio great for entertaining. Other features include: updated bathrooms, Byers LeafGuard gutters, indoor laundry room, a corner lot with lots of available parking, easy access to all freeways, and walking distance to the highly-coveted Crocker Riverside Elementary School. Be sure to watch the video tour!
Location
State CA
County Sacramento
Area 10818
Direction From Riverside turn west on 3rd Ave to San Luis. House is on the corner of San Luis Court and 3rd Avenue.
Rooms
Master Bathroom Shower Stall(s), Tile
Master Bedroom Closet
Living Room Great Room
Dining Room Formal Area
Kitchen Breakfast Area, Pantry Cabinet, Granite Counter
Interior
Heating Central, Fireplace(s), Gas
Cooling Ceiling Fan(s), Central, Whole House Fan
Flooring Vinyl
Fireplaces Number 1
Fireplaces Type Brick, Living Room, Gas Log
Window Features Dual Pane Full,Window Coverings,Window Screens
Appliance Free Standing Gas Range, Free Standing Refrigerator, Built-In Gas Oven, Gas Water Heater, Dishwasher, Disposal, Microwave, Plumbed For Ice Maker
Laundry Cabinets, Electric, Inside Area, Inside Room
Exterior
Parking Features Detached, Garage Facing Side
Garage Spaces 1.0
Fence Back Yard, Wood
Utilities Available Public, Cable Connected, Internet Available
Roof Type Shingle,Composition
Topography Level,Trees Many
Street Surface Paved
Porch Front Porch, Covered Patio
Private Pool No
Building
Lot Description Auto Sprinkler F&R, Corner, Street Lights, Landscape Front, Low Maintenance
Story 1
Foundation Raised
Sewer Sewer in Street
Water Public
Architectural Style Traditional, Craftsman
Level or Stories One
Schools
Elementary Schools Sacramento Unified
Middle Schools Sacramento Unified
High Schools Sacramento Unified
School District Sacramento
Others
Senior Community No
Tax ID 012-0093-001-0000
Special Listing Condition None
Read Less
Want to know what your home might be worth? Contact us for a FREE valuation!

Our team is ready to help you sell your home for the highest possible price ASAP

Bought with Indie Capital Real Estate





