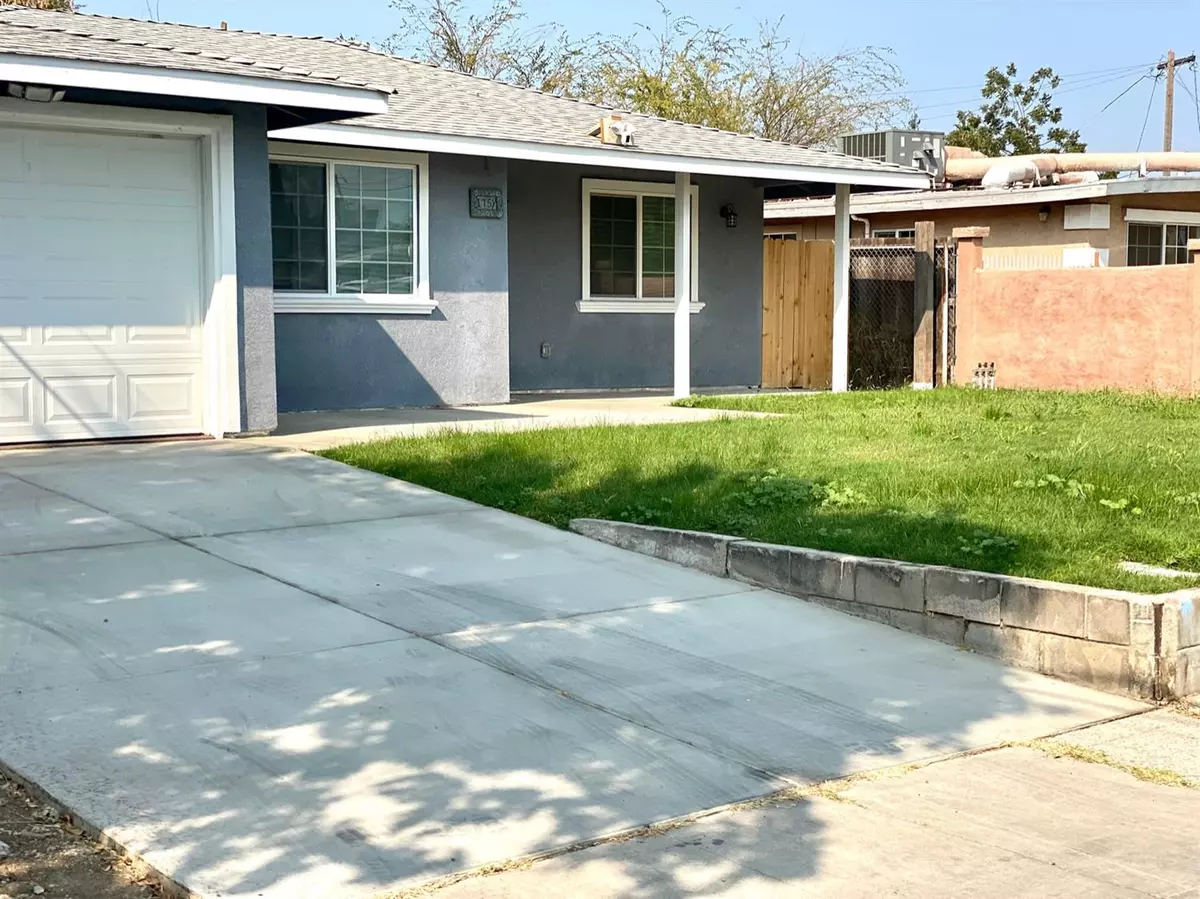$330,000
For more information regarding the value of a property, please contact us for a free consultation.
1759 S Harrison ST Stockton, CA 95206
2 Beds
1 Bath
869 SqFt
Key Details
Sold Price $330,000
Property Type Single Family Home
Sub Type Single Family Residence
Listing Status Sold
Purchase Type For Sale
Square Footage 869 sqft
Price per Sqft $379
Subdivision Corona Park
MLS Listing ID 221103598
Sold Date 11/09/21
Bedrooms 2
Full Baths 1
HOA Y/N No
Originating Board MLS Metrolist
Year Built 1973
Lot Size 9,252 Sqft
Acres 0.2124
Property Description
This is it! Look no further! This home is AMAZING and priced just right! It has been been completely remodeled. New Kitchen cabinets with granite countertops. Crown molding throughout. New roof. New electrical, including electrical panel. New plumbing. New paved driveway. It is situated on a large lot. close to schools, and easy access to I-5,HWY 99 & HWY 4.
Location
State CA
County San Joaquin
Area 20801
Direction Driving from S Hwy 5. Take charter way exit. Turn Right. Turn right on Lincoln Street. Right on Turnpike. Left W 3Rd Street. Right on S Harrison street. Property located on the right side of the street.
Rooms
Family Room Other
Master Bedroom Closet
Living Room Other
Dining Room Dining/Family Combo
Kitchen Other Counter, Kitchen/Family Combo
Interior
Heating Central
Cooling Ceiling Fan(s), Central, Other
Flooring Laminate, Tile
Window Features Bay Window(s),Dual Pane Full
Appliance Free Standing Gas Range, Built-In Gas Oven, Built-In Gas Range, Hood Over Range, Insulated Water Heater, Disposal, Plumbed For Ice Maker, Other
Laundry Hookups Only, In Garage, Inside Area
Exterior
Exterior Feature Uncovered Courtyard
Parking Features Attached, Garage Facing Front
Garage Spaces 1.0
Fence Back Yard, Fenced, See Remarks, Wood
Utilities Available Public
View Other
Roof Type Shingle,Composition,See Remarks
Street Surface Asphalt,Paved
Porch Uncovered Patio
Private Pool No
Building
Lot Description Auto Sprinkler Front, Landscape Front, See Remarks
Story 1
Foundation Concrete, Other, Slab
Sewer Sewer Connected, Public Sewer
Water Public
Architectural Style Flat, Other
Level or Stories One
Schools
Elementary Schools Stockton Unified
Middle Schools Stockton Unified
High Schools Stockton Unified
School District San Joaquin
Others
Senior Community No
Tax ID 165-052-06
Special Listing Condition None
Read Less
Want to know what your home might be worth? Contact us for a FREE valuation!

Our team is ready to help you sell your home for the highest possible price ASAP

Bought with Century 21 MM





