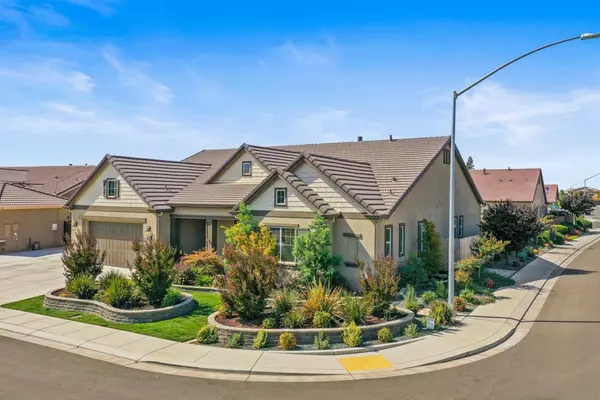$949,000
For more information regarding the value of a property, please contact us for a free consultation.
2329 Clairette PL Manteca, CA 95337
4 Beds
4 Baths
2,900 SqFt
Key Details
Sold Price $949,000
Property Type Single Family Home
Sub Type Single Family Residence
Listing Status Sold
Purchase Type For Sale
Square Footage 2,900 sqft
Price per Sqft $327
Subdivision Solera
MLS Listing ID 221122512
Sold Date 11/05/21
Bedrooms 4
Full Baths 3
HOA Y/N No
Originating Board MLS Metrolist
Year Built 2017
Lot Size 10,450 Sqft
Acres 0.2399
Property Description
Stunning and highly desirable Atherton built plan 4 at Solera. Why wait for new? This home already has all you could want AND more! Situated on a large lot in a quiet court, this home boasts upgrades galore. Real hardwood flooring, crown molding, upgraded tile flooring, upgraded carpet in master suite, home office with double doors. Incredible chef's dream kitchen features high end GE Monogram appliances, 48 inch 6 burner gas range w/ griddle, 3 ovens total, pot filler, oven hood w/ infrared heat lamps, butlers pantry, granite slab counters and backsplash, dining room w/ upgraded built in buffet. Master bath features his/her sinks and double walk-in closets, jetted jacuzzi tub and upgraded tile shower. Beautiful backyard w/ a spool to cool off on hot days but it can transform to a hot 100 degree spa quickly, outdoor kitchen, automatic sliding screen for covered patio, fruit trees, (2) 8x10 sheds, RV possible, 3 car tandem garage w/ epoxy floor. Too much to list, must come see!
Location
State CA
County San Joaquin
Area 20501
Direction Pillsbury to Mirassou to Clairette
Rooms
Master Bathroom Double Sinks, Granite, Jetted Tub, Tile, Walk-In Closet 2+
Living Room Other
Dining Room Formal Room
Kitchen Butlers Pantry, Pantry Closet, Island w/Sink, Kitchen/Family Combo
Interior
Heating Central
Cooling Ceiling Fan(s), Central, Whole House Fan
Flooring Carpet, Tile, Wood
Fireplaces Number 1
Fireplaces Type Family Room, Gas Log, Gas Piped
Equipment Audio/Video Prewired
Window Features Dual Pane Full
Appliance Built-In Gas Oven, Built-In Gas Range, Dishwasher, Disposal, Microwave, Double Oven, Plumbed For Ice Maker, Self/Cont Clean Oven, Tankless Water Heater
Laundry Cabinets, Sink
Exterior
Parking Features Attached, RV Possible, Tandem Garage, Garage Facing Front
Garage Spaces 3.0
Fence Back Yard
Pool Built-In, On Lot, Gas Heat, Gunite Construction, See Remarks, Other
Utilities Available Public
Roof Type Tile
Private Pool Yes
Building
Lot Description Auto Sprinkler F&R, Corner, Court, Landscape Back, Landscape Front, Low Maintenance
Story 1
Foundation Slab
Builder Name Atherton Homes
Sewer In & Connected
Water Public
Architectural Style Contemporary
Level or Stories One
Schools
Elementary Schools Manteca Unified
Middle Schools Manteca Unified
High Schools Manteca Unified
School District San Joaquin
Others
Senior Community No
Tax ID 226-370-36
Special Listing Condition None
Read Less
Want to know what your home might be worth? Contact us for a FREE valuation!

Our team is ready to help you sell your home for the highest possible price ASAP

Bought with Union Strong Homeowners, Inc.





