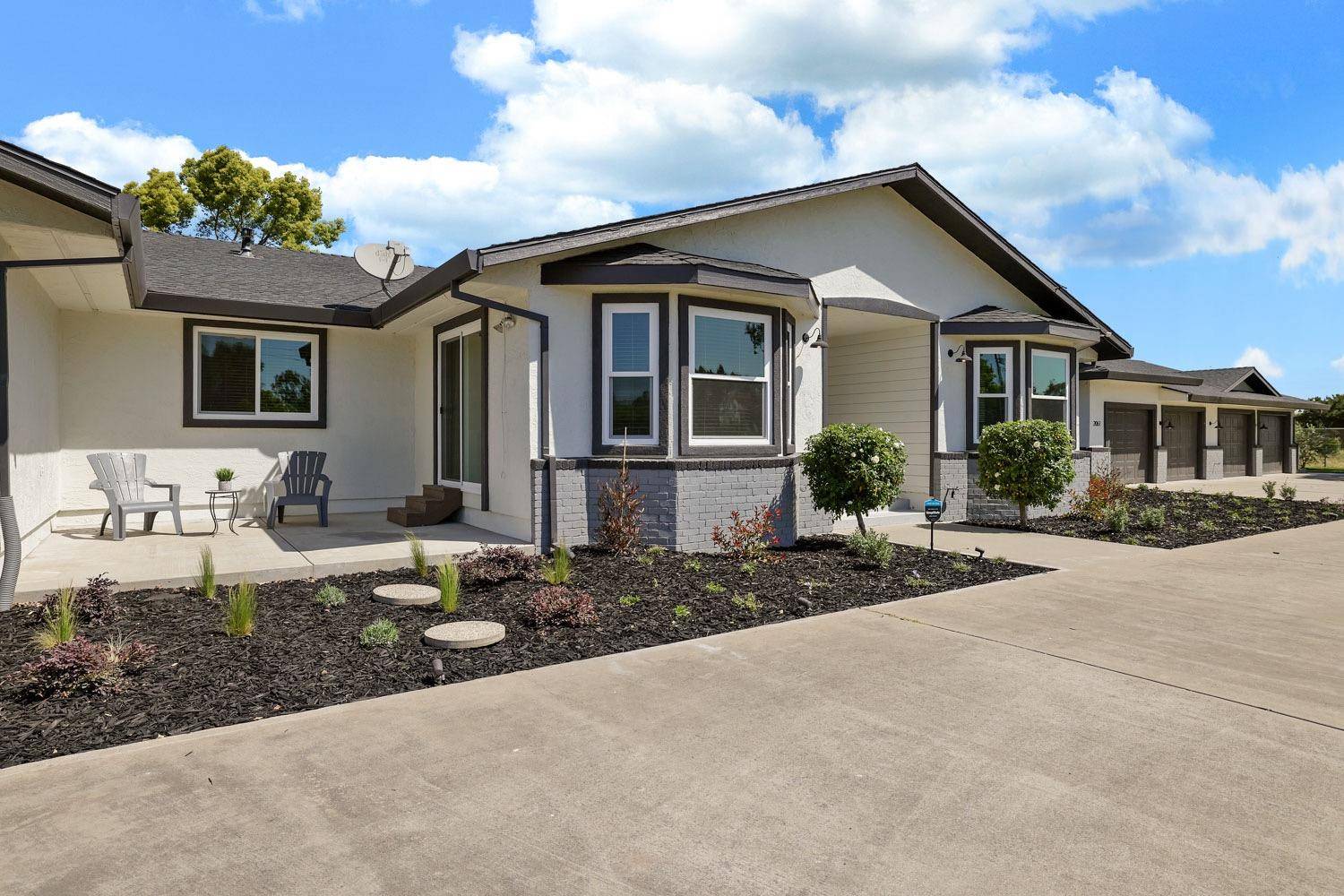$1,385,000
For more information regarding the value of a property, please contact us for a free consultation.
2061 Mettler RD Lodi, CA 95242
7 Beds
5 Baths
4,308 SqFt
Key Details
Sold Price $1,385,000
Property Type Single Family Home
Sub Type Single Family Residence
Listing Status Sold
Purchase Type For Sale
Square Footage 4,308 sqft
Price per Sqft $321
MLS Listing ID 221033999
Sold Date 10/30/21
Bedrooms 7
Full Baths 5
HOA Y/N No
Originating Board MLS Metrolist
Year Built 1989
Lot Size 3.000 Acres
Acres 3.0
Property Sub-Type Single Family Residence
Property Description
Gorgeous, single-story, custom-built, 2020/2021 renovated, modern farmhouse with 7 bedrooms, 5 bathrooms on a 3-acre lot (with its own well!) with views of vineyards & Lodi Greenbelt. A thoughtfully designed, brand-new chef's kitchen with top of the line appliances will more than meet all of your entertaining needs. The wetbar includes a new beverage fridge and plenty of space to house your collection. Grab a drink and walk out onto your deck to take in the country views. Three bedrooms have en-suite bathrooms, which make this the perfect home for multigenerational families or for hosting family and friends. All new Milgard windows & sliding doors (May 2021!), new farmhouse fixtures and ALL 5 bathrooms are freshly renovated. Be the first to enjoy post renovation! The large lot provides the opportunity to plant your own garden, bring your horses, build your outdoor oasis or add a granny flat or barn. Check county for details on what is permitted. Sellers are real estate brokers
Location
State CA
County San Joaquin
Area 20905
Direction From 5 North, Exit Eight Mile Road, Make a Right on Eight Mile Road (Head East), Make a left on Lower Sacramento Road, Make a Right on Mettler Road, House is last house on the left side of the street. Open gates on the mailbox side of the driveway to enter U Driveway. From 99 South, Exit Armstrong Road, Make Right Armstrong Road, Left on West Lane, Right on Ham Lane, Left on Mettler Road, First house on the right side (2061 Mettler Road). Open gates near mailbox to enter U driveway.
Rooms
Family Room Skylight(s), Deck Attached, Great Room, View
Guest Accommodations No
Master Bathroom Shower Stall(s), Double Sinks, Stone, Low-Flow Toilet(s), Tile, Marble, Quartz, Window
Master Bedroom Sitting Room, Closet, Walk-In Closet, Outside Access, Sitting Area
Living Room Great Room
Dining Room Formal Room, Dining/Family Combo, Space in Kitchen, Dining/Living Combo, Formal Area
Kitchen Breakfast Area, Pantry Cabinet, Quartz Counter, Slab Counter, Island, Synthetic Counter, Kitchen/Family Combo
Interior
Interior Features Skylight(s), Formal Entry, Storage Area(s), Wet Bar
Heating Central, Fireplace(s), Gas, MultiUnits, MultiZone, Natural Gas
Cooling Ceiling Fan(s), Central, MultiUnits, MultiZone
Flooring Carpet, Vinyl
Equipment MultiPhone Lines
Window Features Dual Pane Full,Dual Pane Partial,Window Coverings,Window Screens
Appliance Free Standing Gas Range, Free Standing Refrigerator, Gas Plumbed, Gas Water Heater, Hood Over Range, Ice Maker, Dishwasher, Disposal, Microwave, Double Oven, Plumbed For Ice Maker, Self/Cont Clean Oven, Wine Refrigerator, Other
Laundry Cabinets, Sink, Electric, Gas Hook-Up, Ground Floor, Hookups Only, Inside Room
Exterior
Exterior Feature Uncovered Courtyard, Entry Gate
Parking Features 24'+ Deep Garage, RV Access, RV Possible, Garage Door Opener, Garage Facing Front, Guest Parking Available
Garage Spaces 4.0
Fence Back Yard, Chain Link, Fenced, Front Yard, Full
Utilities Available Cable Available, Dish Antenna, Underground Utilities, Internet Available, Natural Gas Connected
View Orchard, Panoramic, Garden/Greenbelt, Vineyard, Mountains
Roof Type Composition,See Remarks,Other
Topography Level,Trees Few
Street Surface Asphalt,Paved
Porch Uncovered Deck
Private Pool No
Building
Lot Description Auto Sprinkler F&R, Corner, Private, Secluded, Garden, Shape Regular, Greenbelt, Landscape Back, Landscape Front, Landscape Misc
Story 1
Foundation ConcretePerimeter, Raised, Slab
Sewer Septic System
Water Water District, Well, See Remarks
Architectural Style A-Frame, Modern/High Tech, Ranch, Contemporary, Farmhouse
Level or Stories One
Schools
Elementary Schools Lodi Unified
Middle Schools Lodi Unified
High Schools Lodi Unified
School District San Joaquin
Others
Senior Community No
Tax ID 059-240-06
Special Listing Condition None
Pets Allowed Cats OK, Service Animals OK, Dogs OK
Read Less
Want to know what your home might be worth? Contact us for a FREE valuation!

Our team is ready to help you sell your home for the highest possible price ASAP

Bought with Non-MLS Office





