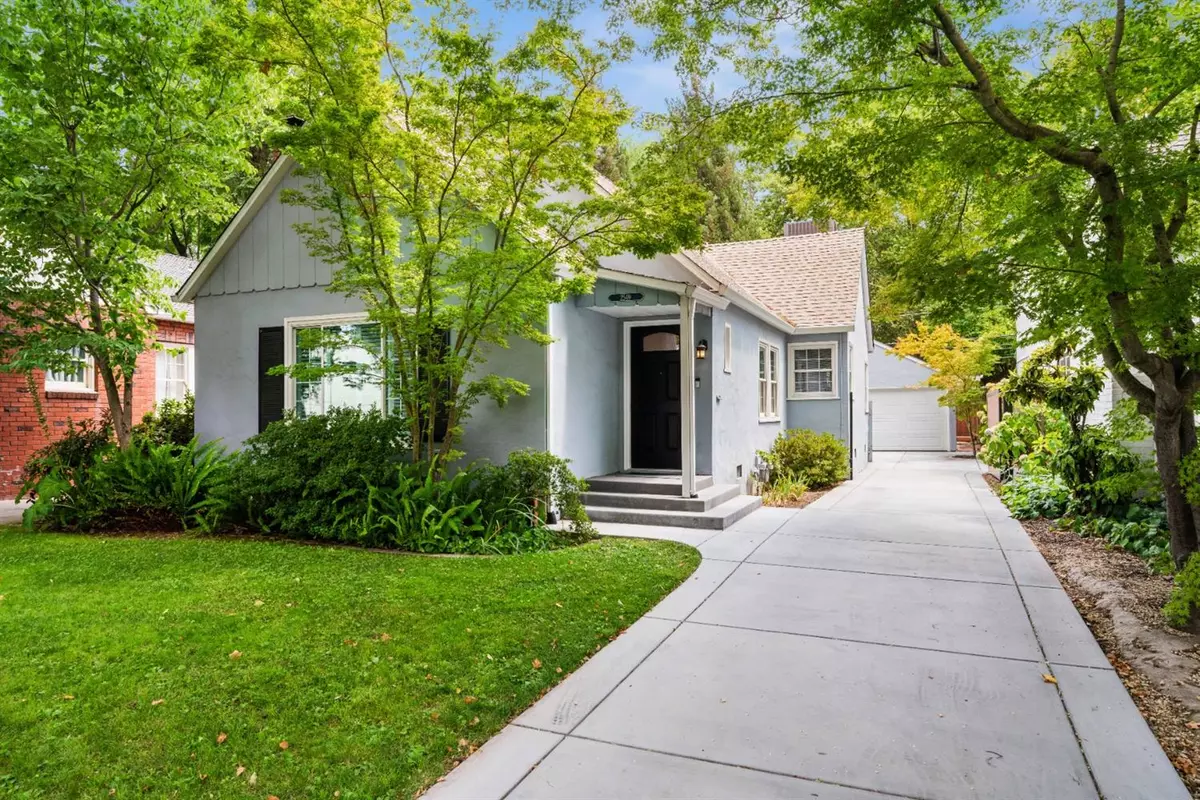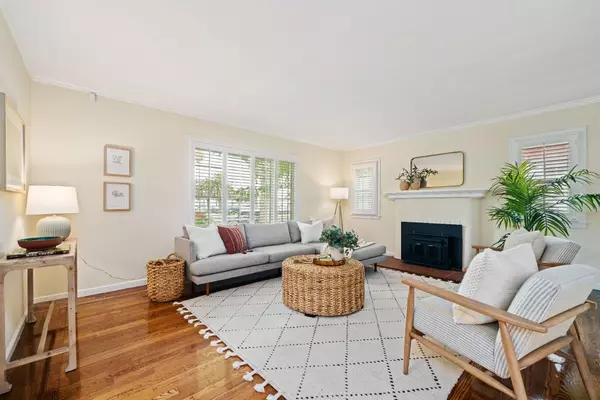$690,000
For more information regarding the value of a property, please contact us for a free consultation.
2549 Marty WAY Sacramento, CA 95818
2 Beds
1 Bath
1,178 SqFt
Key Details
Sold Price $690,000
Property Type Single Family Home
Sub Type Single Family Residence
Listing Status Sold
Purchase Type For Sale
Square Footage 1,178 sqft
Price per Sqft $585
Subdivision Land Park
MLS Listing ID 221086031
Sold Date 10/27/21
Bedrooms 2
Full Baths 1
HOA Y/N No
Originating Board MLS Metrolist
Year Built 1936
Lot Size 5,227 Sqft
Acres 0.12
Lot Dimensions 43x138x40x123
Property Description
Classic Land Park Tudor with extensive upgrades and remodeling. Gorgeous kitchen with Columbia Maple cabinets, neutral granite, stainless steel appliances and a breakfast nook. Remodeled bath with new-vintage sink, tile tub and shower. Spacious living room with a fireplace (currently a wood stove) and a large picture window with custom shutters offers a view of the front yard Sycamore tree. Driveway and patio were replaced and a custom, commercial grade automatic gate installed that leads to the 2 car garage. Backyard trellis with Vacanza-Tarino series 17-jet spa with waterfall and a Redwood deck behind the garage that expands the outdoor living space. Dual pane windows, Crown Molding, Roof replaced in 2018. Tankless water heater. Carrier HVAC. Driveway and patio w/automatic gate replaced in 2019. New garage door & opener 2019. Walk Score of 87, enjoy the nearby Tower Cafe & Theatre, Broadway restaurants and easy access to the R Street Corridor, public transportation, and freeways.
Location
State CA
County Sacramento
Area 10818
Direction Between Land Park Drive and Larkin on Marty Way
Rooms
Living Room Other
Dining Room Breakfast Nook, Formal Room
Kitchen Breakfast Area, Granite Counter
Interior
Heating Central
Cooling Ceiling Fan(s), Central
Flooring Carpet, Wood
Fireplaces Number 1
Fireplaces Type Living Room, Wood Burning, Wood Stove
Window Features Dual Pane Full,Window Coverings
Appliance Free Standing Refrigerator, Dishwasher, Disposal, Microwave, Free Standing Electric Range
Laundry Cabinets, Inside Room
Exterior
Parking Features Detached, Garage Door Opener, Uncovered Parking Spaces 2+
Garage Spaces 2.0
Fence Full
Utilities Available Public, Natural Gas Connected
Roof Type Composition
Porch Uncovered Deck, Covered Patio, Uncovered Patio
Private Pool No
Building
Lot Description Auto Sprinkler F&R
Story 1
Foundation Raised
Sewer In & Connected
Water Public
Architectural Style Cottage, Tudor
Schools
Elementary Schools Sacramento Unified
Middle Schools Sacramento Unified
High Schools Sacramento Unified
School District Sacramento
Others
Senior Community No
Tax ID 009-0302-033-0000
Special Listing Condition None
Read Less
Want to know what your home might be worth? Contact us for a FREE valuation!

Our team is ready to help you sell your home for the highest possible price ASAP

Bought with Lyon Real Estate LP





