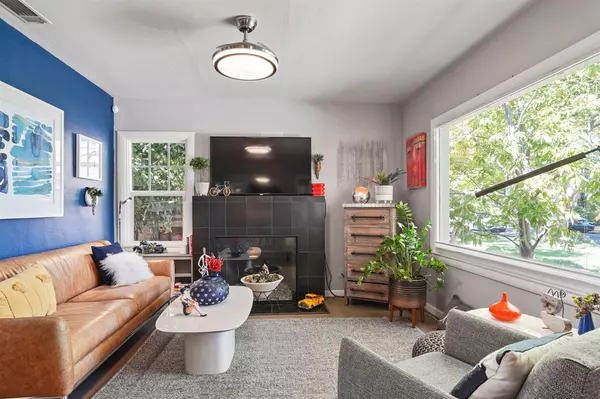$805,000
For more information regarding the value of a property, please contact us for a free consultation.
1840 Markham WAY Sacramento, CA 95818
3 Beds
2 Baths
912 SqFt
Key Details
Sold Price $805,000
Property Type Single Family Home
Sub Type Single Family Residence
Listing Status Sold
Purchase Type For Sale
Square Footage 912 sqft
Price per Sqft $882
Subdivision Maple Park
MLS Listing ID 221115318
Sold Date 10/21/21
Bedrooms 3
Full Baths 2
HOA Y/N No
Originating Board MLS Metrolist
Year Built 1937
Lot Size 4,356 Sqft
Acres 0.1
Property Description
Land Park Cottage Homes with Contemporary Modern Day Amenities! Two independent stylish homes on one lot - one primary cottage & the other cottage for a guest house, in-law quarters, home office, yoga/exercise or you name it. The primary front home has an inviting courtyard w/English garden fence from High Hand Nursery in Loomis. Inside features include cozy dining area w/banquette seating & newly added glass barn doors separating the kitchen. Ultra modern kitchen w/honed granite counters, skylight, wine fridge, Miele gas cooktop/oven, & Made in Italy - Falmec range hood. Primary bedrm w/walk-in closet & skylight in bath. Beyond the French doors is a relaxing patio w/seating areas & firepit plus entrance to the self-contained cottage w/storage & attic. Custom kitchen w/granite, apron sink, SS appliances, dining bar + open beamed ceiling & marble gas fireplace. Bedroom w/pocket door, walk-in closet w/laundry, & spacious marble bath. These Homes Are A Once In A Lifetime Opportunity!
Location
State CA
County Sacramento
Area 10818
Direction From Freeport Blvd - Turn West onto Markham Way to address - 1840 Markham Way.
Rooms
Living Room Great Room
Dining Room Formal Room, Dining Bar
Kitchen Skylight(s), Granite Counter
Interior
Interior Features Open Beam Ceiling
Heating Central, Natural Gas
Cooling Ceiling Fan(s), Central, Whole House Fan
Flooring Tile, Marble, Wood
Fireplaces Number 2
Fireplaces Type Living Room, Gas Piped
Window Features Dual Pane Full,Window Coverings
Appliance Built-In Electric Oven, Free Standing Gas Range, Gas Cook Top, Built-In Gas Range, Dishwasher, Disposal, Plumbed For Ice Maker, Wine Refrigerator
Laundry Stacked Only, Inside Area
Exterior
Exterior Feature Uncovered Courtyard, Fire Pit
Parking Features Converted Garage, See Remarks
Carport Spaces 1
Fence Back Yard
Utilities Available Natural Gas Connected
Roof Type Composition
Topography Level
Street Surface Paved
Porch Uncovered Patio
Private Pool No
Building
Lot Description Auto Sprinkler F&R, Shape Regular, Landscape Back, Landscape Front, Low Maintenance
Story 1
Foundation Raised, Slab
Sewer In & Connected
Water Meter on Site, Public
Architectural Style Cottage
Schools
Elementary Schools Sacramento Unified
Middle Schools Sacramento Unified
High Schools Sacramento Unified
School District Sacramento
Others
Senior Community No
Tax ID 012-0083-022-0000
Special Listing Condition None
Read Less
Want to know what your home might be worth? Contact us for a FREE valuation!

Our team is ready to help you sell your home for the highest possible price ASAP

Bought with Lyon Real Estate LP





