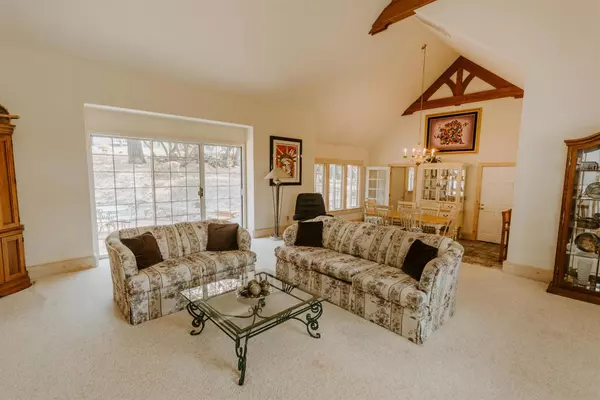$449,000
For more information regarding the value of a property, please contact us for a free consultation.
14891 Woodland LOOP Penn Valley, CA 95946
3 Beds
3 Baths
1,940 SqFt
Key Details
Sold Price $449,000
Property Type Single Family Home
Sub Type Single Family Residence
Listing Status Sold
Purchase Type For Sale
Square Footage 1,940 sqft
Price per Sqft $231
Subdivision Lake Wildwood
MLS Listing ID 221110103
Sold Date 10/20/21
Bedrooms 3
Full Baths 3
HOA Fees $227/ann
HOA Y/N Yes
Originating Board MLS Metrolist
Year Built 1996
Lot Size 0.350 Acres
Acres 0.35
Property Description
Set off the street privacy awaits your new home in a quiet neighborhood. Great room featuring tall wood beam ceilings, Fireplace , formal dining, Open and bright kitchen. Guest/Multi generational living with separate entrance to an upstairs suite. Master bedroom on main level with large walkin closet. Lots of storage including an easy attic access storage room. No decks to maintain is a plus along with newer leaf guard gutter system. Close to LWW amenities, pool, parks and lake. Come vacation where you live.
Location
State CA
County Nevada
Area 13114
Direction 2nd Gate at Wildflower rd- turn left at T Lakewildwood dr. Right on Sun Forest- Left on Woodland loop- House on right at shared driveway
Rooms
Master Bathroom Shower Stall(s), Double Sinks, Tile
Master Bedroom Closet, Ground Floor
Living Room Great Room
Dining Room Breakfast Nook, Dining/Living Combo
Kitchen Pantry Cabinet, Tile Counter
Interior
Interior Features Formal Entry, Open Beam Ceiling
Heating Central
Cooling Central
Flooring Carpet, Tile
Fireplaces Number 1
Fireplaces Type Living Room
Window Features Dual Pane Full
Appliance Free Standing Gas Range, Dishwasher, Disposal, Microwave
Laundry In Garage
Exterior
Parking Features Garage Facing Front
Garage Spaces 2.0
Utilities Available Propane Tank Leased
Amenities Available Barbeque, Playground, Clubhouse, Golf Course, Tennis Courts, Greenbelt
View Hills
Roof Type Composition
Topography Snow Line Below,Level,Trees Many,Upslope
Street Surface Paved
Private Pool No
Building
Lot Description Low Maintenance
Story 2
Foundation Raised
Sewer Public Sewer
Water Public
Architectural Style Contemporary
Level or Stories MultiSplit
Schools
Elementary Schools Penn Valley
Middle Schools Penn Valley
High Schools Nevada Joint Union
School District Nevada
Others
HOA Fee Include Security, Pool
Senior Community No
Tax ID 031-010-042-000
Special Listing Condition None
Pets Allowed Cats OK, Dogs OK
Read Less
Want to know what your home might be worth? Contact us for a FREE valuation!

Our team is ready to help you sell your home for the highest possible price ASAP

Bought with Keller Williams Realty Folsom





