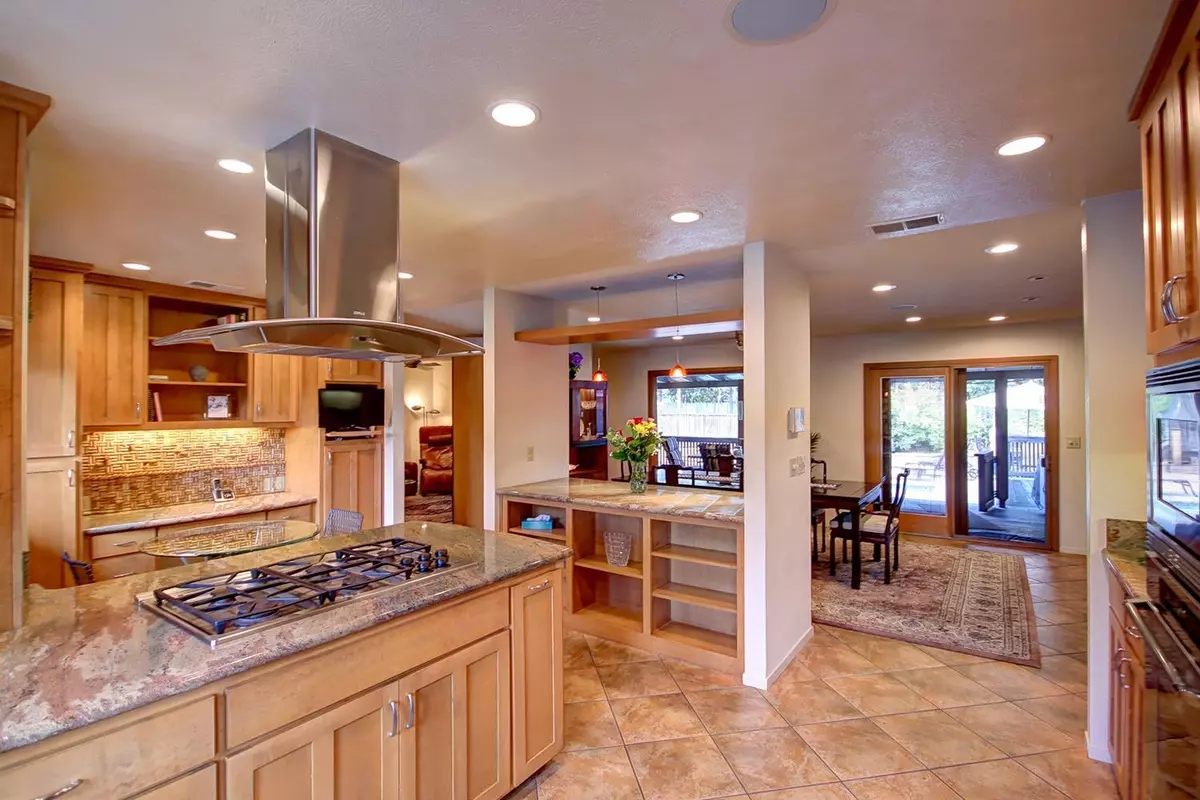$715,000
For more information regarding the value of a property, please contact us for a free consultation.
1427 Los Padres WAY Sacramento, CA 95831
4 Beds
2 Baths
2,105 SqFt
Key Details
Sold Price $715,000
Property Type Single Family Home
Sub Type Single Family Residence
Listing Status Sold
Purchase Type For Sale
Square Footage 2,105 sqft
Price per Sqft $339
Subdivision South Land Park Hill
MLS Listing ID 221114125
Sold Date 10/12/21
Bedrooms 4
Full Baths 2
HOA Y/N No
Originating Board MLS Metrolist
Year Built 1965
Lot Size 9,583 Sqft
Acres 0.22
Lot Dimensions See Parcel Map
Property Description
Home & yard has been extensively remodeled from top to bottom with only the best materials. Quality describes this home! Finally a 1 story with 4 spacious bedrooms. Large yard with pool, spa, wood decks, outdoor kitchen, expensive colored/stamped concrete, resurfaced pool with newer equipment, backyard lighting and more. Interior designer was hired for the remodeling! Features high-end kitchen with Dacor appliances, designer granite and many pull-out drawers. Amazing remodeled bathroom with gorgeous custom wood cabinets, Toto bidet toilet and solid granite shower walls. High quality roof & newer exterior stucco. Dual HVAC systems, dual water heater, whole house fan, built-in speakers inside and out, Onkyo receiver w/ surround sound speakers, designer tile flrs. 3 Beautiful expensive Pella glass sliders that lead to your paradise. High-end dual pane windows & wood casting around the windows. New LVP floors. Long term owner has spent so much money on this amazing home & yard!!!
Location
State CA
County Sacramento
Area 10831
Direction I-5 to Florin Rd East exit; East on Florin Rd; Left on South Land Park Dr; Left on Los Padres Way to address.
Rooms
Master Bathroom Bidet, Closet, Shower Stall(s), Double Sinks, Granite, Tile, Window
Master Bedroom Outside Access
Living Room Great Room
Dining Room Breakfast Nook, Dining/Family Combo, Space in Kitchen, Formal Area
Kitchen Breakfast Area, Pantry Cabinet, Granite Counter, Kitchen/Family Combo
Interior
Interior Features Storage Area(s)
Heating Central, MultiUnits
Cooling Central, MultiUnits
Flooring Carpet, Laminate, Tile, See Remarks
Window Features Dual Pane Full
Appliance Built-In Electric Oven, Gas Cook Top, Hood Over Range, Dishwasher, Disposal, Microwave, Self/Cont Clean Oven, Warming Drawer, See Remarks
Laundry Cabinets, Other, Inside Room
Exterior
Exterior Feature BBQ Built-In, Kitchen
Parking Features Attached, Garage Door Opener
Garage Spaces 2.0
Fence Back Yard, Wood
Pool Built-In, On Lot, Pool/Spa Combo, See Remarks
Utilities Available Public, Natural Gas Connected
Roof Type Composition
Topography Level
Street Surface Asphalt
Porch Covered Deck
Private Pool Yes
Building
Lot Description Auto Sprinkler F&R, Curb(s)/Gutter(s), Street Lights, Landscape Back, Landscape Front, Low Maintenance
Story 1
Foundation Raised
Sewer In & Connected
Water Meter on Site, Public
Schools
Elementary Schools Sacramento Unified
Middle Schools Sacramento Unified
High Schools Sacramento Unified
School District Sacramento
Others
Senior Community No
Tax ID 029-0131-010-0000
Special Listing Condition None
Read Less
Want to know what your home might be worth? Contact us for a FREE valuation!

Our team is ready to help you sell your home for the highest possible price ASAP

Bought with McMartin Realty





