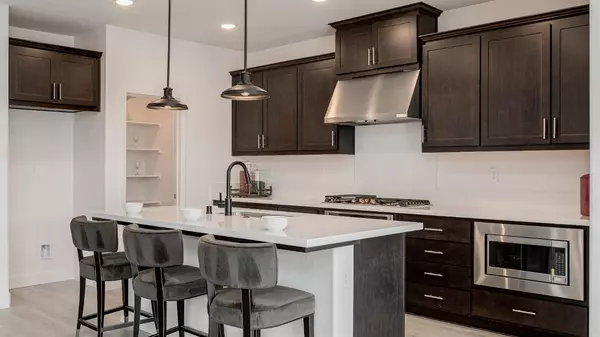$495,289
For more information regarding the value of a property, please contact us for a free consultation.
873 Camborne DR Manteca, CA 95336
2 Beds
2 Baths
1,826 SqFt
Key Details
Sold Price $495,289
Property Type Single Family Home
Sub Type Single Family Residence
Listing Status Sold
Purchase Type For Sale
Square Footage 1,826 sqft
Price per Sqft $271
Subdivision Venture At The Collective
MLS Listing ID 20044595
Sold Date 10/07/21
Bedrooms 2
Full Baths 2
HOA Fees $250/mo
HOA Y/N Yes
Originating Board MLS Metrolist
Lot Size 4,984 Sqft
Acres 0.1144
Property Description
Venture at The Collective is the newest luxury age qualified gated community for 55 + active adults! Our homes have easy living designs with spacious single floor plans designed with privacy in mind. Spacious Gourmet Kitchens with upgraded GE Stainless Steel Appliances, grand gathering rooms & spacious laundry rooms with luxury bathrooms! In the Community you will have Resort Style Clubhouse & Fitness Center, Pool & Spa, Dog Spa & Park and so much more! Come take a tour today and learn about all the included features and why everyone wants to live at The Collective!
Location
State CA
County San Joaquin
Area 20503
Direction From the Bay Area: Take Hwy 580 East to Hwy 205 East. Then take Hwy 120 East towards Manteca. Take the Hwy 99 North Exit and then the Yosemite Ave Exit. Then straight onto Button Ave - stay in middle lane. Right on Cottage Ave and then Left onto E. Louise Ave. The Collective will be located on your Right hand side at the Roundabout. Venture is the first Left as you enter the Gated Community.
Rooms
Master Bathroom Closet, Shower Stall(s), Double Sinks, Tile, Window
Master Bedroom Walk-In Closet
Living Room Other
Dining Room Dining Bar, Dining/Family Combo
Kitchen Pantry Closet, Island, Stone Counter
Interior
Heating Central, Smart Vent, Solar Heating, Natural Gas
Cooling Smart Vent, Central
Flooring Carpet, Laminate, Tile
Window Features Low E Glass Full
Appliance Built-In Electric Oven, Gas Cook Top, Dishwasher, Plumbed For Ice Maker, Tankless Water Heater
Laundry Cabinets, Sink
Exterior
Parking Features Garage Door Opener, Garage Facing Front, Other
Garage Spaces 2.0
Fence Back Yard
Pool Built-In, Pool/Spa Combo
Utilities Available Public, Cable Available, Natural Gas Connected
Amenities Available Barbeque, Pool, Clubhouse, Dog Park, Recreation Facilities, Exercise Room, Spa/Hot Tub, Park
Roof Type Composition
Topography Level
Street Surface Paved
Private Pool Yes
Building
Lot Description Auto Sprinkler Front, Street Lights, Landscape Front, See Remarks
Story 1
Foundation Slab
Builder Name Taylor Morrison
Sewer Sewer in Street, In & Connected
Water Meter on Site, Public
Schools
Elementary Schools Manteca Unified
Middle Schools Manteca Unified
High Schools Manteca Unified
School District San Joaquin
Others
HOA Fee Include MaintenanceGrounds, Pool
Senior Community Yes
Restrictions Age Restrictions,Signs,Parking
Tax ID 218-220-00
Special Listing Condition None
Read Less
Want to know what your home might be worth? Contact us for a FREE valuation!

Our team is ready to help you sell your home for the highest possible price ASAP

Bought with Bay East AOR





