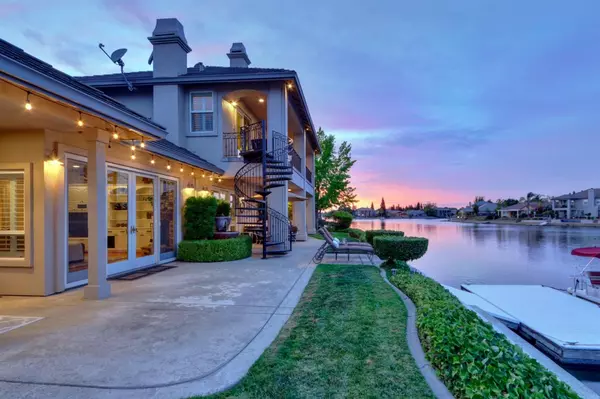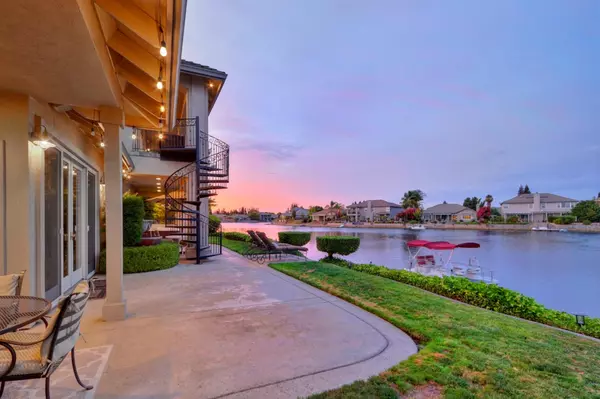$1,425,000
For more information regarding the value of a property, please contact us for a free consultation.
3168 Shelter Cove LN Elk Grove, CA 95758
5 Beds
4 Baths
3,762 SqFt
Key Details
Sold Price $1,425,000
Property Type Single Family Home
Sub Type Single Family Residence
Listing Status Sold
Purchase Type For Sale
Square Footage 3,762 sqft
Price per Sqft $378
Subdivision Lakeside / South Shore
MLS Listing ID 221094975
Sold Date 09/30/21
Bedrooms 5
Full Baths 3
HOA Fees $106/mo
HOA Y/N Yes
Originating Board MLS Metrolist
Year Built 1998
Lot Size 10,088 Sqft
Acres 0.2316
Property Description
Stunning custom built,lakefront home in the highly desired gated South Shore community of Lakeside. Enjoy exquisite lake views from nearly every room in this beautifully appointed 5BR 3.5BA home including a home office & media/theatre room. The spacious kitchen includes an abundance of cabinets & oversized island open to the family room, perfect for entertaining.This home lives like a one story with the primary suite & spa-like Bathroom, 2BR'S w/ jack & jill Bathroom & private office w/ built-in custom cabinetry all on the first floor. Upstairs are 2 oversized BR's,including a junior suite w/ensuite bathroom & access to the beautiful balcony overlooking the lake. The media room is perfect for gatherings with balcony access to the backyard down a spectacular spiral staircase. Enjoy entertaining outdoors w/2 seating areas,TV,hot tub,view of the fountain, private boat & dock. Pride of ownership is evident in this meticulously kept gem. Vacation at home with lakefront living at its finest!
Location
State CA
County Sacramento
Area 10758
Direction I-5 to Elk Grove Blvd. East on EG Blvd . Left on Shorelake Dr,left on Maritime and right at Shelter Bay, inside gate right onto Shelter Cove to address, property is on the right.
Rooms
Family Room Great Room, View
Master Bathroom Shower Stall(s), Double Sinks, Stone, Sunken Tub, Tile, Multiple Shower Heads, Walk-In Closet 2+
Master Bedroom Outside Access
Living Room Other
Dining Room Formal Room
Kitchen Breakfast Area, Pantry Closet, Granite Counter, Island, Island w/Sink
Interior
Heating Central
Cooling Ceiling Fan(s), Central
Flooring Carpet, Tile, Wood
Fireplaces Number 2
Fireplaces Type Brick, Master Bedroom, Family Room, Gas Log
Equipment Intercom, Central Vacuum
Window Features Dual Pane Full
Appliance Gas Cook Top, Dishwasher, Disposal, Microwave, Double Oven
Laundry Cabinets, Sink, Electric, Ground Floor, Inside Room
Exterior
Exterior Feature Balcony
Parking Features Attached, Garage Door Opener, Garage Facing Side
Garage Spaces 3.0
Fence Fenced
Pool Membership Fee, Built-In, Common Facility, Gunite Construction, Lap
Utilities Available Public, Natural Gas Connected
Amenities Available Barbeque, Pool, Clubhouse, Dog Park, Recreation Facilities, Game Court Exterior
View Water, Lake
Roof Type Tile
Topography Level
Street Surface Paved
Porch Back Porch, Covered Patio
Private Pool Yes
Building
Lot Description Auto Sprinkler F&R, Close to Clubhouse, Curb(s)/Gutter(s), Gated Community, Shape Regular, Lake Access, Street Lights, Landscape Back, Landscape Front
Story 2
Foundation Concrete, Slab
Builder Name Christian Anderson
Sewer In & Connected, Public Sewer
Water Meter on Site, Public
Architectural Style Traditional, Craftsman
Level or Stories Two
Schools
Elementary Schools Elk Grove Unified
Middle Schools Elk Grove Unified
High Schools Elk Grove Unified
School District Sacramento
Others
HOA Fee Include Pool
Senior Community No
Restrictions Board Approval,Exterior Alterations,Parking
Tax ID 132-0390-042-0000
Special Listing Condition None
Pets Allowed Yes
Read Less
Want to know what your home might be worth? Contact us for a FREE valuation!

Our team is ready to help you sell your home for the highest possible price ASAP

Bought with Redfin Corporation





