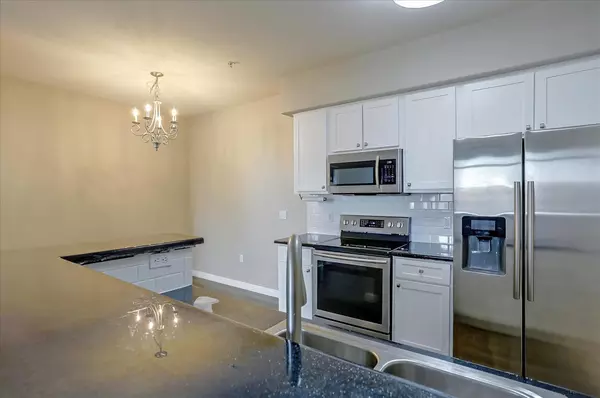$335,000
For more information regarding the value of a property, please contact us for a free consultation.
1201 Whitney Ranch Pkwy #936 Rocklin, CA 95765
3 Beds
2 Baths
1,050 SqFt
Key Details
Sold Price $335,000
Property Type Condo
Sub Type Condominium
Listing Status Sold
Purchase Type For Sale
Square Footage 1,050 sqft
Price per Sqft $319
MLS Listing ID 221105913
Sold Date 09/27/21
Bedrooms 3
Full Baths 2
HOA Fees $220/mo
HOA Y/N Yes
Originating Board MLS Metrolist
Year Built 2007
Lot Size 1,176 Sqft
Acres 0.027
Property Description
Welcome to Vicara at Whitney Ranch! This is one of the best units in Vicara. Well maintained and beautifully updated with stainless steel appliances, white Shaker-style cabinets, soft close doors, and luxury vinyl plank flooring throughout the kitchen and bathrooms. All of this is paired with a wonderful neutral paint scheme. The living room features an auto-close sliding door with pet door already installed and leads to your private balcony patio featuring artificial turf, storage bench and cocktail table that conveys with purchase. Smart home features include Nest doorbell, thermostat, and CO/smoke detectors (3 in BR installed before COE), Great location in the complex where you can catch a glimpse of some amazing sunsets! Third floor unit with vaulted ceiling and no one above you. No income restrictions as unit is not part of the Rocklin Affordable Housing Program. Owner occupied only as non-owner tenancy has been reached and wait-listed for other inquiries
Location
State CA
County Placer
Area 12765
Direction HWY 65 to Whitney Ranch Parkway, Turn Left on Caviata. Unit on right, 3rd floor, past stop sign.
Rooms
Master Bathroom Tub w/Shower Over
Living Room Cathedral/Vaulted
Dining Room Breakfast Nook, Space in Kitchen
Kitchen Pantry Closet, Synthetic Counter
Interior
Heating Central
Cooling Central
Flooring Carpet, Vinyl
Window Features Dual Pane Full
Appliance Free Standing Refrigerator, Dishwasher, Disposal, Microwave, Plumbed For Ice Maker, Free Standing Electric Range
Laundry Laundry Closet
Exterior
Garage Restrictions, Uncovered Parking Space
Pool Built-In, Fenced, Gunite Construction
Utilities Available Public, Cable Available, Internet Available
Amenities Available Pool
Roof Type Tile
Porch Covered Patio
Private Pool Yes
Building
Lot Description Street Lights
Story 1
Unit Location Upper Level
Foundation Slab
Sewer In & Connected, Public Sewer
Water Meter Required, Public
Architectural Style Contemporary
Schools
Elementary Schools Rocklin Unified
Middle Schools Rocklin Unified
High Schools Rocklin Unified
School District Placer
Others
HOA Fee Include MaintenanceGrounds, Trash, Pool
Senior Community No
Restrictions Signs,Exterior Alterations,Guests,Parking
Tax ID 489-260-046-000
Special Listing Condition Offer As Is
Pets Description Yes
Read Less
Want to know what your home might be worth? Contact us for a FREE valuation!

Our team is ready to help you sell your home for the highest possible price ASAP

Bought with Keller Williams Realty Folsom






