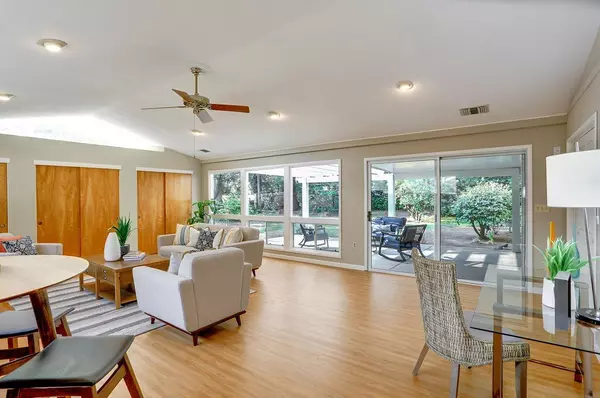$905,000
For more information regarding the value of a property, please contact us for a free consultation.
4831 Alturas Sacramento, CA 95822
3 Beds
2 Baths
2,124 SqFt
Key Details
Sold Price $905,000
Property Type Single Family Home
Sub Type Single Family Residence
Listing Status Sold
Purchase Type For Sale
Square Footage 2,124 sqft
Price per Sqft $426
Subdivision Vista Del Rio
MLS Listing ID 221103178
Sold Date 09/27/21
Bedrooms 3
Full Baths 2
HOA Y/N No
Originating Board MLS Metrolist
Year Built 1949
Lot Size 0.370 Acres
Acres 0.37
Property Description
Nestled in a quiet South Land Park neighborhood is this single-story, mid-century era home on a very large lot. There's plenty of room to add square footage, a pool or just enjoy the home as it is. The original charm has been maintained over the years, but a sizable family multi-purpose room and adjacent full bath have been added with a wall of windows/doors which fills the room with light and leads to the trellis-covered patio. The living/dining room share space and feature a fireplace as well as more large windows overlooking the patio. Down the hall are the 3 bedrooms and bath. The brightly lit kitchen and in-kitchen dining plus laundry room with a tankless water heater and utility sink complete the interior of this charmer. Access the extra deep 2-car detached garage from the family room via a covered breezeway. Don't miss out on this one-of-a-kind home with its unique property potential and opportunity to live a city life yet with a tranquil country feel.
Location
State CA
County Sacramento
Area 10822
Direction From Sutterville/Land Park Drive, take Del Rio Road South. Turn left on Wentworth and Right onto Alturas OR from Freeport Blvd. turn right onto Wentworth and left on Alturas.
Rooms
Family Room Cathedral/Vaulted
Master Bathroom Low-Flow Toilet(s), Tub w/Shower Over, Window
Master Bedroom 13x13 Closet, Ground Floor
Bedroom 2 12x13
Bedroom 3 12x13
Living Room Other
Dining Room Space in Kitchen, Dining/Living Combo
Kitchen Breakfast Area, Tile Counter
Family Room 27x19
Interior
Interior Features Cathedral Ceiling, Skylight Tube
Heating Central, Fireplace(s), Gas
Cooling Ceiling Fan(s), Central, Whole House Fan
Flooring Carpet, Laminate, Vinyl
Fireplaces Number 1
Fireplaces Type Living Room, Wood Burning
Window Features Window Screens
Appliance Free Standing Refrigerator, Dishwasher, Disposal, Plumbed For Ice Maker, Tankless Water Heater, Free Standing Electric Range
Laundry Cabinets, Dryer Included, Sink, Ground Floor, Washer Included, Inside Room
Exterior
Parking Features 24'+ Deep Garage, Detached, Garage Door Opener, Garage Facing Front, Uncovered Parking Spaces 2+
Garage Spaces 2.0
Fence Back Yard, Fenced, Wood
Utilities Available Public, Internet Available, Natural Gas Available, Natural Gas Connected
View Other
Roof Type Composition
Topography Level,Trees Many
Street Surface Asphalt
Porch Covered Patio
Private Pool No
Building
Lot Description Auto Sprinkler F&R, Curb(s), Private, Shape Regular, Landscape Back, Landscape Front
Story 1
Foundation Slab
Sewer In & Connected, Public Sewer
Water Meter on Site, Water District, Public
Architectural Style Mid-Century, Ranch
Level or Stories One
Schools
Elementary Schools Sacramento Unified
Middle Schools Sacramento Unified
High Schools Sacramento Unified
School District Sacramento
Others
Senior Community No
Tax ID 017-0154-010-0000
Special Listing Condition Successor Trustee Sale
Pets Allowed Cats OK, Dogs OK, Yes
Read Less
Want to know what your home might be worth? Contact us for a FREE valuation!

Our team is ready to help you sell your home for the highest possible price ASAP

Bought with Dunnigan, REALTORS





