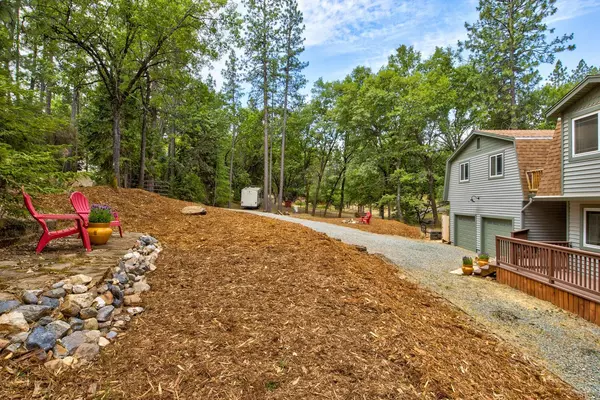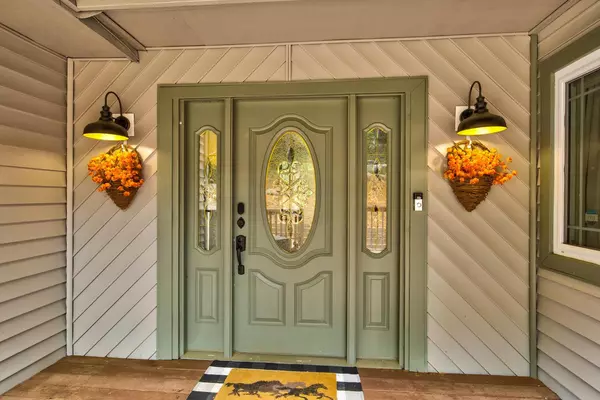$500,000
For more information regarding the value of a property, please contact us for a free consultation.
16225 Tuggie Drive Sutter Creek, CA 95685
3 Beds
3 Baths
2,450 SqFt
Key Details
Sold Price $500,000
Property Type Single Family Home
Sub Type Single Family Residence
Listing Status Sold
Purchase Type For Sale
Square Footage 2,450 sqft
Price per Sqft $204
MLS Listing ID 221070192
Sold Date 09/27/21
Bedrooms 3
Full Baths 2
HOA Y/N No
Originating Board MLS Metrolist
Year Built 1987
Lot Size 1.810 Acres
Acres 1.81
Property Description
Sitting on 1.80 usable acres, this Dutch style home is perfect for country living in the Rancheria Acres of Sutter Creek. It overlooks the skyline into the deep private backyard with multi layered decks, pine trees, and quiet neighborhood. As you enter, you will be welcomed into an elegant house filled with wonderful character that feels like home. You will discover freshly remodeled details. The master suite offers its own living room space, office area, a spacious master bath with a large walk-in closet, extra-large walk-in shower, heated floors, and separated dual vanity. The features and highlights are endless starting with a magnificent dining room, salon/music room space, newer dual zone HVAC, and completely remodeled kitchen offering a bay window, farm style sink, granite counter tops, and Italian SMEG appliances. The home offers large windows admitting abundant light. The well was installed in 2016. Roof is less then 5yrs. Pest inspection available. Buyer to verify all info.
Location
State CA
County Amador
Area 22009
Direction Shake Ridge Road to Tuggie Drive on Left. House is second on Left. Tuggie Drive is just past Louise Lane.
Rooms
Master Bathroom Shower Stall(s), Double Sinks, Stone, Tile, Walk-In Closet, Radiant Heat, Window
Master Bedroom Outside Access, Sitting Area
Living Room Other
Dining Room Formal Room
Kitchen Granite Counter
Interior
Heating Central, MultiZone
Cooling Ceiling Fan(s), Central, MultiZone
Flooring Laminate
Window Features Dual Pane Full
Laundry Inside Room
Exterior
Parking Features RV Possible
Garage Spaces 2.0
Utilities Available Propane Tank Owned, Generator
Roof Type Composition
Porch Front Porch, Back Porch, Uncovered Deck
Private Pool No
Building
Lot Description Other
Story 2
Foundation ConcretePerimeter
Sewer Septic System
Water Well
Architectural Style Other
Schools
Elementary Schools Amador Unified
Middle Schools Amador Unified
High Schools Amador Unified
School District Amador
Others
Senior Community No
Tax ID 015-143-017-000
Special Listing Condition None
Read Less
Want to know what your home might be worth? Contact us for a FREE valuation!

Our team is ready to help you sell your home for the highest possible price ASAP

Bought with Wesely & Associates Inc.





