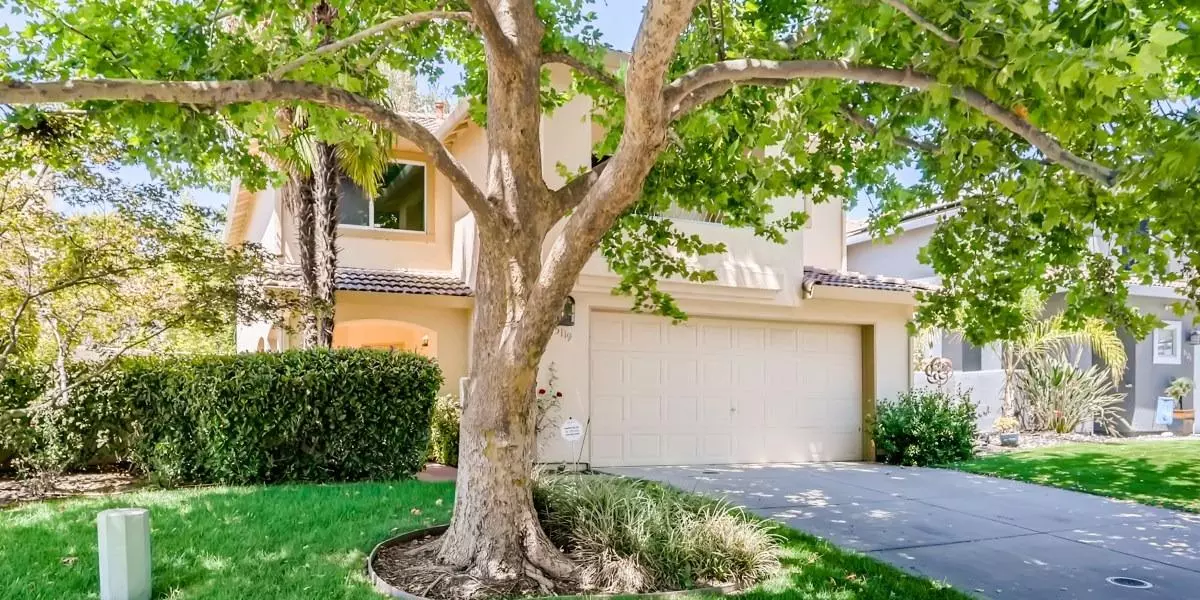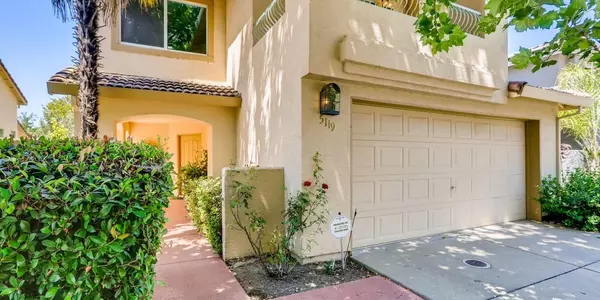$571,000
For more information regarding the value of a property, please contact us for a free consultation.
5119 De La Rosa DR Rocklin, CA 95765
3 Beds
3 Baths
1,667 SqFt
Key Details
Sold Price $571,000
Property Type Single Family Home
Sub Type Single Family Residence
Listing Status Sold
Purchase Type For Sale
Square Footage 1,667 sqft
Price per Sqft $342
Subdivision Stanford Ranch Ph 3
MLS Listing ID 221098360
Sold Date 09/10/21
Bedrooms 3
Full Baths 2
HOA Y/N No
Originating Board MLS Metrolist
Year Built 1995
Lot Size 4,352 Sqft
Acres 0.0999
Property Description
Prime Rocklin Location! Private courtyard entry leads to this well cared for home on a tree lined street. Walking distance to top rated schools, shopping, walking trails, parks and golf course. The front courtyard provides sunshine and a serene and tranquil oasis. Enter this light-filled, open floor plan with volume ceilings, fireplace with mantle and neutral colors throughout. The kitchen is updated with tile flooring, updated tile back splash, counter with dining bar and nook. The home features a formal dining area with a great room concept. The upstairs has a loft area with a Juliette balcony overlooking the lower level. The primary suite is spacious and has a private balcony overlooking the front yard with shade and palm trees. Primary bathroom was updated with a tile shower and custom glass enclosure. Enjoy the park-like backyard with the covered patio and sitting area surrounded by shade trees and beautiful foliage. Newer HVAC system!
Location
State CA
County Placer
Area 12765
Direction Hwy80 to 65 to Right on Pleasant Grove Blvd, to Left on Shelton St, right on De La Rosa Dr. No sign on property.
Rooms
Family Room Cathedral/Vaulted, Great Room
Master Bathroom Closet, Shower Stall(s), Double Sinks, Tile, Walk-In Closet
Master Bedroom Balcony
Living Room Cathedral/Vaulted
Dining Room Breakfast Nook, Dining Bar, Formal Area
Kitchen Breakfast Area, Pantry Closet, Tile Counter
Interior
Interior Features Cathedral Ceiling
Heating Central, Fireplace(s)
Cooling Ceiling Fan(s), Central, MultiZone
Flooring Carpet, Tile
Fireplaces Number 1
Fireplaces Type Living Room
Window Features Dual Pane Full
Appliance Free Standing Gas Oven, Free Standing Refrigerator, Gas Cook Top, Gas Plumbed, Gas Water Heater, Dishwasher, Disposal, Microwave, Plumbed For Ice Maker
Laundry Cabinets, Dryer Included, Washer Included, Inside Room
Exterior
Exterior Feature Balcony, Uncovered Courtyard
Garage Enclosed, Garage Door Opener, Garage Facing Front
Garage Spaces 2.0
Fence Back Yard, Full, Masonry, Partial, Wood
Utilities Available Public, Cable Available, Internet Available
Roof Type Spanish Tile
Topography Lot Grade Varies,Trees Many
Street Surface Asphalt,Paved
Porch Awning, Front Porch, Back Porch
Private Pool No
Building
Lot Description Auto Sprinkler F&R, Landscape Back, Zero Lot Line, Landscape Front
Story 2
Foundation Concrete
Sewer Sewer Connected, Public Sewer
Water Water District, Public
Architectural Style Traditional
Level or Stories Two
Schools
Elementary Schools Rocklin Unified
Middle Schools Rocklin Unified
High Schools Rocklin Unified
School District Placer
Others
Senior Community No
Tax ID 367-220-016-000
Special Listing Condition None, Other
Read Less
Want to know what your home might be worth? Contact us for a FREE valuation!

Our team is ready to help you sell your home for the highest possible price ASAP

Bought with Keller Williams Realty Folsom






