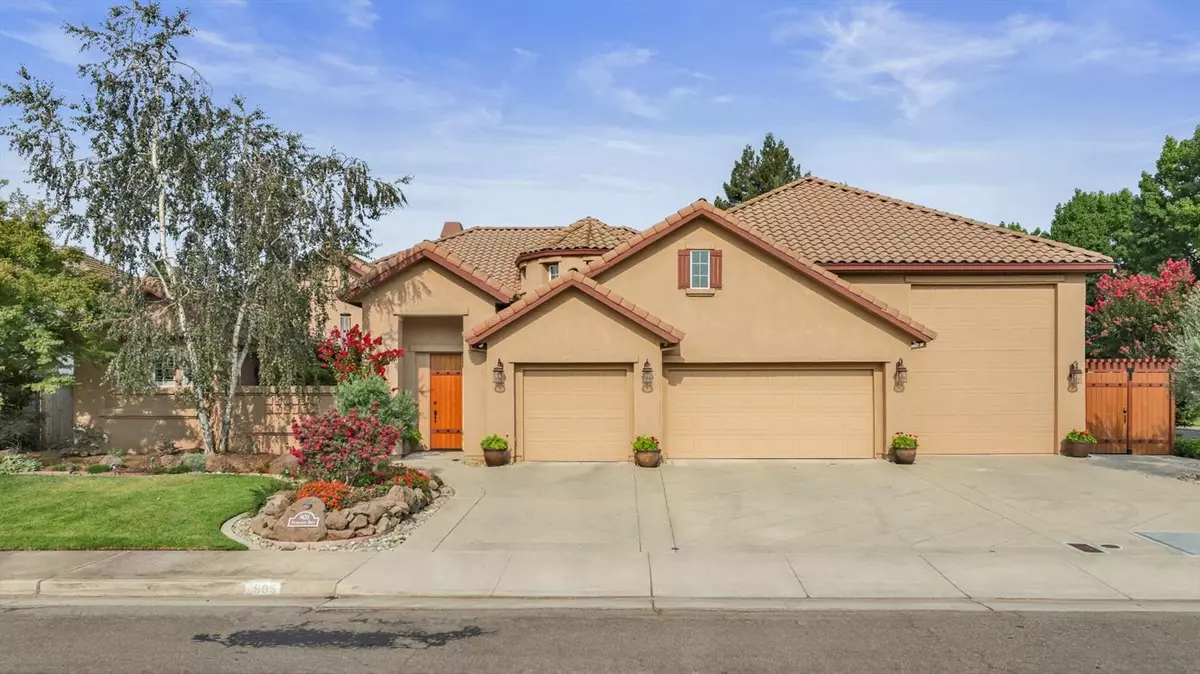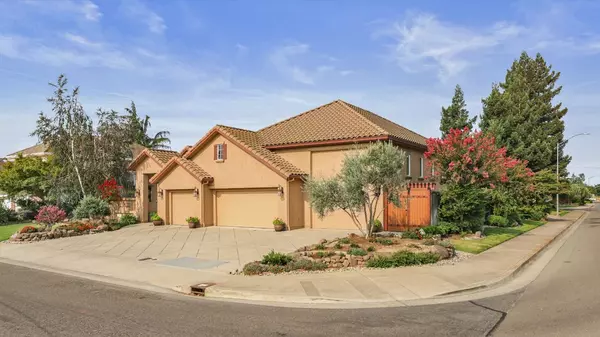$930,000
For more information regarding the value of a property, please contact us for a free consultation.
905 Interlaken DR Lodi, CA 95242
3 Beds
4 Baths
2,956 SqFt
Key Details
Sold Price $930,000
Property Type Single Family Home
Sub Type Single Family Residence
Listing Status Sold
Purchase Type For Sale
Square Footage 2,956 sqft
Price per Sqft $314
Subdivision Sunwest
MLS Listing ID 221096699
Sold Date 08/30/21
Bedrooms 3
Full Baths 3
HOA Fees $40/mo
HOA Y/N Yes
Originating Board MLS Metrolist
Year Built 2002
Lot Size 0.266 Acres
Acres 0.2662
Property Sub-Type Single Family Residence
Property Description
Beautiful Mediterranean-style home in Lodi's exclusive Sunwest neighborhood. Three spacious bedroom suites with full baths. Open concept with 12-foot coffered ceilings throughout the home. Great room, formal living room, dining room, and private office. Commercial grade kitchen fit for a home chef w/5 burner gas range & oven, hood built-in wall electric oven, warming drawer, microwave, built-in Sub Zero fridge, breakfast nook, and two pantries. Wine Bar w/Sub Zero fridge. Home features an 800-bottle climate-controlled wine cellar. Master Suite w/ jetted tub, 2 walk-in closets. Extra deep attached 3 car garage plus a 50'x16' RV garage w/14'roll up door, complete with RV utility hook-ups. LED lighting throughout, CCTV surveillance system. Wired for security alarm to be activated by new Buyer. Entertainment/music system wired to all rooms, garage, patio and courtyard with individual controls. Enjoy the mature landscaping as you sit under the automatic SunSetter awnings on back patio.
Location
State CA
County San Joaquin
Area 20901
Direction Lower Sacramento Road
Rooms
Guest Accommodations No
Master Bathroom Shower Stall(s), Double Sinks, Granite, Tub
Master Bedroom Ground Floor, Outside Access, Walk-In Closet 2+, Sitting Area
Living Room Great Room
Dining Room Dining Bar, Space in Kitchen, Formal Area
Kitchen Pantry Closet, Granite Counter, Slab Counter, Island
Interior
Interior Features Formal Entry, Wet Bar
Heating Fireplace(s)
Cooling Central
Flooring Carpet, Tile, Wood
Fireplaces Number 1
Fireplaces Type Family Room, Gas Piped
Window Features Dual Pane Full,Window Coverings
Appliance Free Standing Gas Oven, Built-In Electric Oven, Free Standing Gas Range, Built-In Refrigerator, Dishwasher, Disposal, Microwave, Warming Drawer
Laundry Cabinets, Inside Room
Exterior
Parking Features 24'+ Deep Garage, RV Garage Attached, Side-by-Side, Tandem Garage, Garage Facing Front
Garage Spaces 5.0
Fence Back Yard
Utilities Available Public
Amenities Available Other
Roof Type Tile
Porch Awning, Covered Patio
Private Pool No
Building
Lot Description Auto Sprinkler F&R
Story 1
Foundation Concrete
Sewer Sewer in Street
Water Public
Architectural Style Mediterranean
Schools
Elementary Schools Lodi Unified
Middle Schools Lodi Unified
High Schools Lodi Unified
School District San Joaquin
Others
HOA Fee Include Other
Senior Community No
Tax ID 027-300-01
Special Listing Condition None
Read Less
Want to know what your home might be worth? Contact us for a FREE valuation!

Our team is ready to help you sell your home for the highest possible price ASAP

Bought with Keller Williams Realty





