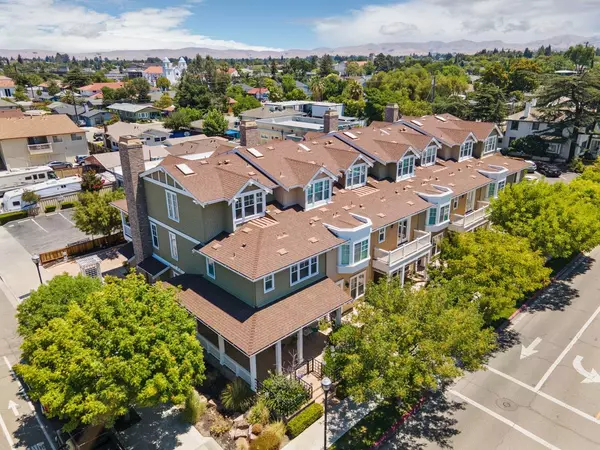$964,000
For more information regarding the value of a property, please contact us for a free consultation.
318 S Livermore AVE #100 Livermore, CA 94550
4 Beds
4 Baths
2,163 SqFt
Key Details
Sold Price $964,000
Property Type Condo
Sub Type Condominium
Listing Status Sold
Purchase Type For Sale
Square Footage 2,163 sqft
Price per Sqft $445
MLS Listing ID 221076204
Sold Date 08/20/21
Bedrooms 4
Full Baths 3
HOA Fees $266/mo
HOA Y/N Yes
Originating Board MLS Metrolist
Year Built 2008
Lot Size 0.344 Acres
Acres 0.3443
Property Description
Unique, luxury condominium located steps from beautiful downtown Livermore. If you are looking to be centrally located this is it! Just steps away from dining, shopping, entertainment and all of the downtown Livermore events. This rare end unit offers a large wrap around porch, your own elevator, large balcony off of the 2nd floor and your own two car garage. The functional floor plan is designed for modern living with an office(4th bedroom) downstairs that is permitted/zoned for live/work space. The private master bedroom with ensuite is on the 2nd floor as well as the gourmet kitchen with stainless steel appliances including a 6 burner gas stove, trash compactor, built in microwave & newer dishwasher. The family room offers a gas fireplace & wall to wall windows that bring in an abundance of natural light. Two large bedrooms & a full bath on the 3rd floor. The home also offers a 3 zone a/c system, central vacuum system and smart switches throughout.
Location
State CA
County Alameda
Area Livermore
Direction 580 west then exit Livermore Ave. and go left. Stay on Livermore Ave property is on the left side after 3rd. St.
Rooms
Master Bathroom Shower Stall(s), Double Sinks, Granite, Tile, Window
Master Bedroom Walk-In Closet 2+
Living Room Other
Dining Room Dining Bar, Dining/Family Combo
Kitchen Pantry Cabinet, Granite Counter, Island w/Sink, Kitchen/Family Combo
Interior
Interior Features Skylight(s)
Heating Central
Cooling Ceiling Fan(s), Central, MultiZone
Flooring Carpet, Laminate, Tile
Equipment Central Vacuum
Window Features Dual Pane Full
Appliance Built-In Gas Range, Compactor, Dishwasher, Disposal, Microwave
Laundry Inside Room
Exterior
Exterior Feature Balcony
Parking Features Attached
Garage Spaces 2.0
Fence Partial
Utilities Available Public
Amenities Available None
Roof Type Shingle,Composition
Porch Front Porch, Wrap Around Porch
Private Pool No
Building
Lot Description Corner, Curb(s)/Gutter(s), Shape Regular, Landscape Front
Story 3
Unit Location End Unit
Foundation Slab
Sewer In & Connected
Water Public
Architectural Style Traditional
Level or Stories ThreeOrMore
Schools
Elementary Schools Livermore Valley Joint
Middle Schools Livermore Valley Joint
High Schools Livermore Valley Joint
School District Alameda
Others
HOA Fee Include MaintenanceExterior, MaintenanceGrounds
Senior Community No
Tax ID 0970-1080-12
Special Listing Condition None
Read Less
Want to know what your home might be worth? Contact us for a FREE valuation!

Our team is ready to help you sell your home for the highest possible price ASAP

Bought with Intero Real Estate Services





