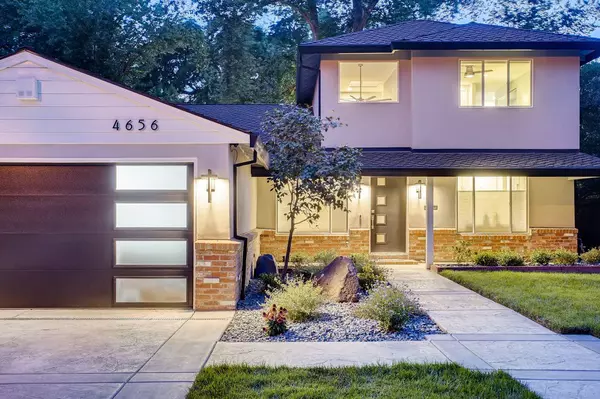$1,400,000
For more information regarding the value of a property, please contact us for a free consultation.
4656 Sunset DR Sacramento, CA 95822
3 Beds
4 Baths
2,594 SqFt
Key Details
Sold Price $1,400,000
Property Type Single Family Home
Sub Type Single Family Residence
Listing Status Sold
Purchase Type For Sale
Square Footage 2,594 sqft
Price per Sqft $539
Subdivision S. Land Park Terrace
MLS Listing ID 221080157
Sold Date 08/12/21
Bedrooms 3
Full Baths 3
HOA Y/N No
Originating Board MLS Metrolist
Lot Size 0.410 Acres
Acres 0.41
Property Description
Absolutely stunning S. Land Park home featuring 3 bedrooms and an office, 3.5 baths, living room with views of the lush yard and rock fireplace, dining room, gourmet kitchen and large laundry room. The homeowners painstakingly remodeled this property to perfection with newer stucco, a 50-year roof, windows, wood floors, fireplace inserts, chef's kitchen and spa-like baths. There's a casita with a full kitchen, wood floors, bathroom and large living space, perfect for multi-generational families or guests. The .4-acre park-like yard boasts an outdoor kitchen, covered patio, pool and spa, RV access and tons of space for entertaining. Located in the heart of S. Land Park and walking distance to the Sacramento Zoo, Sacramento City College, shopping and restaurants, this beautiful property is the ideal place to call home.
Location
State CA
County Sacramento
Area 10822
Direction S. Land Park to West on Ridgeway to Sunset.
Rooms
Master Bathroom Shower Stall(s), Double Sinks, Quartz
Master Bedroom Closet, Ground Floor, Outside Access, Sitting Area
Living Room Cathedral/Vaulted, Skylight(s), Great Room, View
Dining Room Formal Room
Kitchen Quartz Counter
Interior
Interior Features Cathedral Ceiling, Skylight(s), Formal Entry, Storage Area(s)
Heating Central, Fireplace(s)
Cooling Ceiling Fan(s), Central, Whole House Fan
Flooring Tile, Wood
Equipment Audio/Video Prewired
Window Features Bay Window(s),Dual Pane Full
Appliance Built-In Electric Oven, Gas Cook Top, Hood Over Range, Dishwasher, Disposal, Microwave, Tankless Water Heater
Laundry Cabinets, Sink, Ground Floor, Inside Room
Exterior
Exterior Feature BBQ Built-In, Kitchen, Covered Courtyard, Uncovered Courtyard, Fire Pit
Parking Features Boat Storage, RV Access, Garage Door Opener, Garage Facing Front
Garage Spaces 2.0
Fence Back Yard, Full, Masonry, Wood
Pool Built-In, On Lot, Pool Sweep, Pool/Spa Combo, Gunite Construction
Utilities Available Public, Natural Gas Connected
Roof Type Composition
Topography Level
Street Surface Paved
Porch Front Porch, Covered Patio, Uncovered Patio
Private Pool Yes
Building
Lot Description Auto Sprinkler F&R, Landscape Back, Landscape Front
Story 2
Foundation Raised
Sewer Sewer Connected & Paid
Water Meter on Site, Public
Architectural Style Contemporary
Level or Stories Two
Schools
Elementary Schools Sacramento Unified
Middle Schools Sacramento Unified
High Schools Sacramento Unified
School District Sacramento
Others
Senior Community No
Tax ID 018-0141-005-0000
Special Listing Condition None
Read Less
Want to know what your home might be worth? Contact us for a FREE valuation!

Our team is ready to help you sell your home for the highest possible price ASAP

Bought with Coldwell Banker Realty





