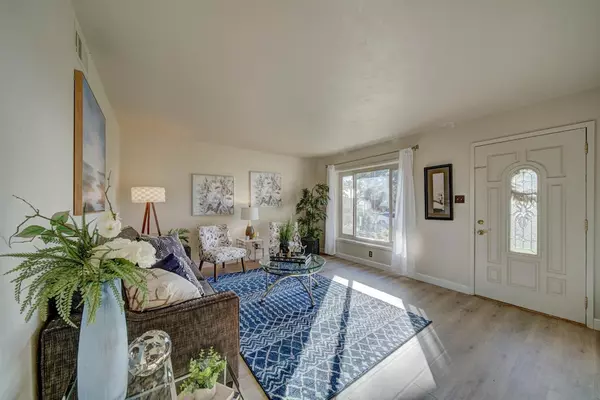$800,000
For more information regarding the value of a property, please contact us for a free consultation.
7830 Sierra DR Granite Bay, CA 95746
3 Beds
2 Baths
1,551 SqFt
Key Details
Sold Price $800,000
Property Type Single Family Home
Sub Type Single Family Residence
Listing Status Sold
Purchase Type For Sale
Square Footage 1,551 sqft
Price per Sqft $515
Subdivision Lakeridge
MLS Listing ID 221072726
Sold Date 08/04/21
Bedrooms 3
Full Baths 2
HOA Y/N No
Originating Board MLS Metrolist
Year Built 1958
Lot Size 10,071 Sqft
Acres 0.2312
Property Description
Live ON VACATION every day of the year, as you take in the views of Folsom Lake from the privacy of your own backyard.Dedicated sandy beach access for home owners, in addition to boat/RV parking make this your own private resort! Light*bright* single-story living*vaulted ceiling*true back yard with room to add a pool*fresh paint*new floor*newer exterior windows*siding*exterior paint. MILLION DOLLAR LOCATION! And you can move in quickly.
Location
State CA
County Placer
Area 12746
Direction Douglas Blvd to Right on Mooney, Left on Sierra to address on your right. Sign on the property. Do not go on the property except during scheduled available showing times.
Rooms
Family Room Cathedral/Vaulted
Master Bathroom Shower Stall(s), Tile, Window
Master Bedroom Closet, Ground Floor
Living Room Other
Dining Room Breakfast Nook, Dining Bar, Dining/Family Combo, Space in Kitchen
Kitchen Breakfast Area, Kitchen/Family Combo, Tile Counter
Interior
Interior Features Open Beam Ceiling
Heating Central, Fireplace(s), Natural Gas
Cooling Ceiling Fan(s), Central
Flooring Carpet, Laminate, Vinyl
Fireplaces Number 1
Fireplaces Type Family Room, Gas Log, Gas Piped
Laundry Sink, Ground Floor, In Garage
Exterior
Garage Boat Storage, RV Access, RV Possible, RV Storage, Garage Door Opener, Garage Facing Front, Uncovered Parking Spaces 2+, Guest Parking Available
Garage Spaces 2.0
Fence Back Yard
Utilities Available Public, Internet Available, Natural Gas Connected
View Panoramic, Lake
Roof Type Tile
Topography Snow Line Below,Level
Street Surface Paved
Porch Front Porch, Back Porch, Covered Patio, Uncovered Patio
Private Pool No
Building
Lot Description Auto Sprinkler F&R, Shape Regular, Street Lights, Landscape Back, Landscape Front, See Remarks, Other
Story 1
Foundation Raised, Slab
Sewer Public Sewer
Water Meter on Site, Public
Architectural Style Ranch
Level or Stories One
Schools
Elementary Schools Eureka Union
Middle Schools Eureka Union
High Schools Roseville Joint
School District Placer
Others
Senior Community No
Tax ID 047-202-003-000
Special Listing Condition Offer As Is
Read Less
Want to know what your home might be worth? Contact us for a FREE valuation!

Our team is ready to help you sell your home for the highest possible price ASAP

Bought with Realty ONE Group Complete






