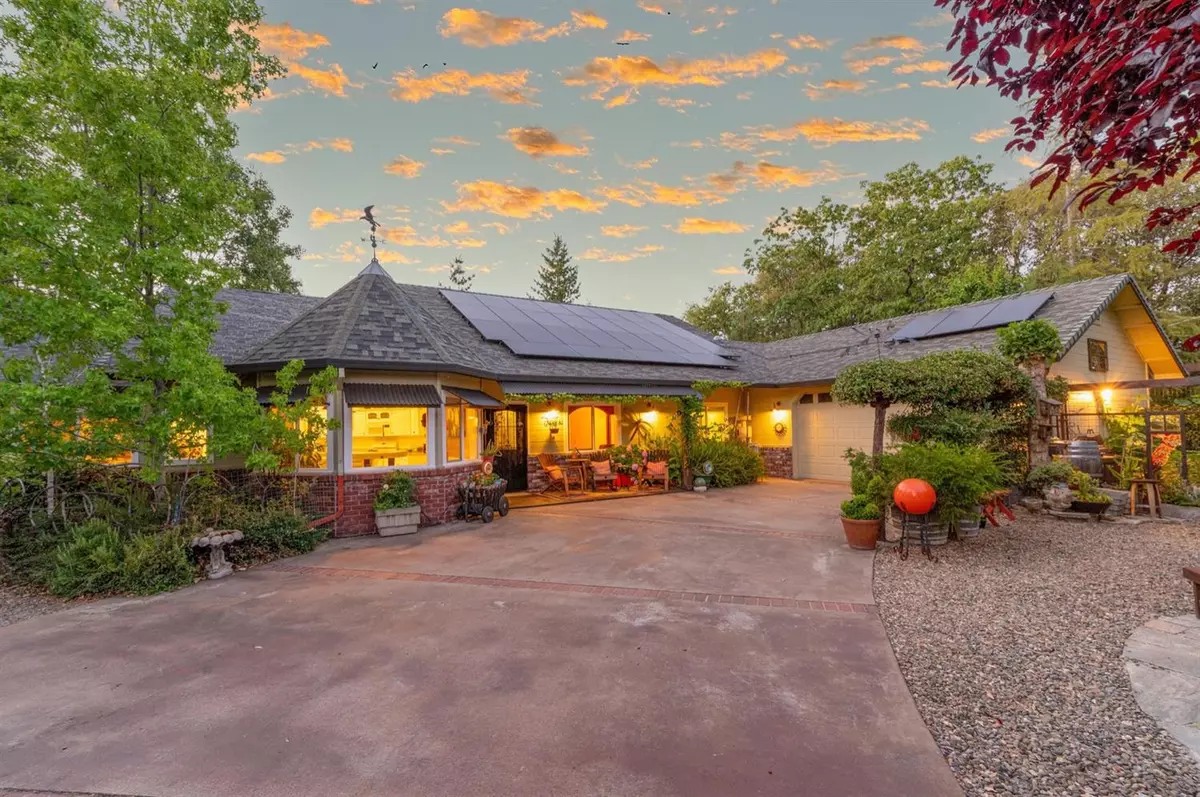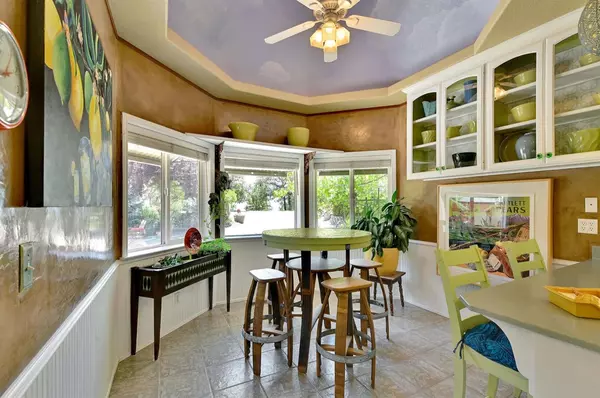$630,000
For more information regarding the value of a property, please contact us for a free consultation.
18635 Mountain View DR Pine Grove, CA 95665
4 Beds
3 Baths
2,495 SqFt
Key Details
Sold Price $630,000
Property Type Single Family Home
Sub Type Single Family Residence
Listing Status Sold
Purchase Type For Sale
Square Footage 2,495 sqft
Price per Sqft $252
MLS Listing ID 221075172
Sold Date 08/02/21
Bedrooms 4
Full Baths 2
HOA Y/N No
Originating Board MLS Metrolist
Year Built 1998
Lot Size 1.000 Acres
Acres 1.0
Property Description
One-of-a kind single story, 4 bedroom 2.5 bathroom home in Pine Grove, at 2,600' elevation. 2X6 construction with 9' ceilings, solid oak hardwood flooring throughout, Tile flooring in kitchen and bathrooms. Spacious eat-in kitchen, vaulted ceiling and breakfast bar, solid surface counter, 5 burner double gas range, corner sink. His and her master bath, jetted tub and door-less walk-in shower, plus walk-in closet .Dining room and large family room with tons of built-ins and storage. Welcoming covered front porch. Screen-in porch leads to another redwood deck off the living room. One acre fully fenced and cross-fenced. Mature lush landscaping on auto drip system. Koi pond, redwood deck and stone patio, garden shed. Veggie garden with 7' deer fence and fruit trees. Whole house and auto attic fan. Concrete driveway, room for 3 cars and RV parking, 2 car garage, partial basement with an extra 240 sq.ft. work shop. A MUST SEE!!!
Location
State CA
County Amador
Area 22012
Direction Ridge road onto Ponderosa Way, right on Sugar Pine Dr S, Right on Mountain View, Property on Right
Rooms
Family Room View
Master Bathroom Shower Stall(s), Jetted Tub
Master Bedroom Closet, Outside Access
Living Room View
Dining Room Formal Room
Kitchen Breakfast Area, Other Counter, Island
Interior
Heating Central, Gas
Cooling Ceiling Fan(s), Central
Flooring Linoleum, Wood
Fireplaces Number 1
Fireplaces Type Living Room, Gas Piped
Appliance Free Standing Gas Range
Laundry Inside Room
Exterior
Parking Features Attached, RV Possible, Garage Door Opener, Garage Facing Front, Guest Parking Available
Garage Spaces 2.0
Utilities Available Propane Tank Leased
View Garden/Greenbelt
Roof Type Composition
Private Pool No
Building
Lot Description Shape Irregular
Story 1
Foundation Raised
Sewer Septic System
Water Meter on Site, Water District
Architectural Style Ranch
Level or Stories One
Schools
Elementary Schools Amador Unified
Middle Schools Amador Unified
High Schools Amador Unified
School District Amador
Others
Senior Community No
Tax ID 030-530-057-000
Special Listing Condition None
Read Less
Want to know what your home might be worth? Contact us for a FREE valuation!

Our team is ready to help you sell your home for the highest possible price ASAP

Bought with Ashby & Graff Real Estate





