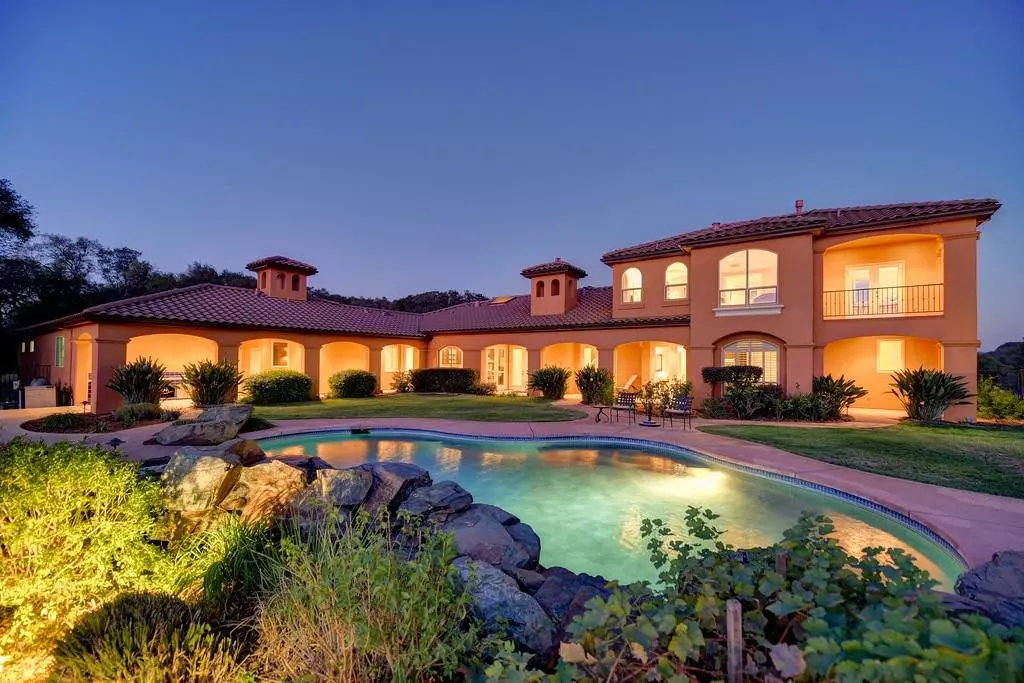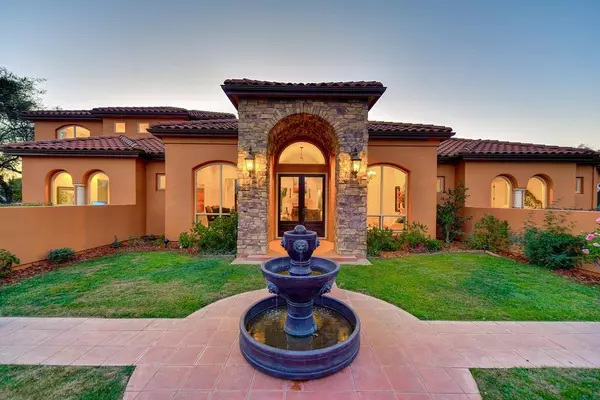$1,500,000
For more information regarding the value of a property, please contact us for a free consultation.
6060 Gallagher RD Pilot Hill, CA 95664
6 Beds
6 Baths
4,080 SqFt
Key Details
Sold Price $1,500,000
Property Type Single Family Home
Sub Type Single Family Residence
Listing Status Sold
Purchase Type For Sale
Square Footage 4,080 sqft
Price per Sqft $367
MLS Listing ID 20077136
Sold Date 08/02/21
Bedrooms 6
Full Baths 5
HOA Fees $29/ann
HOA Y/N Yes
Originating Board MLS Metrolist
Year Built 2002
Lot Size 10.020 Acres
Acres 10.02
Property Description
El Dorado Hills foothills estate features 6 bedrooms/ 5 1/2 baths, including separate in-law quarters, on 10 acres near Folsom Reservoir with amazing sunrise to sunset views! Circular drive leads to gated courtyard which opens to living room and formal dining area and great room with resort styled backyard views. One wing of the home boasts two bedrooms that share a Jack and Jill bath and additional bedroom suite. Located on the opposite side of the home is the office with gorgeous wood box ceiling and self contained in-law quarters with full kitchen, sitting room, bedroom, bath and separate entrance. The remote upstairs master suite boasts sitting room with shared fireplace, private balcony with city lights view, three vanities, jacuzzi tub and walk-in shower. Spend your afternoon and evening hours savoring your perfect backyard setting with covered patio and grassy play areas, outdoor fireplace, pool with waterfall and covered built-in BBQ while you enjoy the peaceful view
Location
State CA
County El Dorado
Area 12902
Direction El Dorado Hill Blvd to Salmon Falls left onto Gallagher Road
Rooms
Master Bathroom Sitting Area, Jetted Tub, Walk-In Closet, Walk-In Closet 2+, Window
Master Bedroom Walk-In Closet
Living Room Great Room
Dining Room Breakfast Nook, Dining Bar, Dining/Living Combo, Formal Area
Kitchen Pantry Closet, Granite Counter, Island
Interior
Heating Propane
Cooling Ceiling Fan(s), Central, MultiUnits
Flooring Carpet, Stone
Fireplaces Number 4
Fireplaces Type Master Bedroom, Family Room
Window Features Dual Pane Full
Appliance Gas Cook Top, Built-In Refrigerator, Dishwasher, Disposal, Microwave, Double Oven, Electric Cook Top
Laundry Cabinets, Sink, Gas Hook-Up, Inside Room
Exterior
Exterior Feature Fireplace, Kitchen, Fire Pit
Parking Features 24'+ Deep Garage, RV Access, Garage Door Opener
Garage Spaces 4.0
Pool Built-In, On Lot, Gunite Construction
Utilities Available Propane Tank Leased, Dish Antenna
Amenities Available Other
Roof Type Tile
Street Surface Chip And Seal
Porch Covered Patio
Private Pool Yes
Building
Lot Description Auto Sprinkler Front, Landscape Back, Landscape Front
Story 2
Foundation Slab
Sewer Septic Connected
Water Well
Schools
Elementary Schools Black Oak Mine
Middle Schools Black Oak Mine
High Schools El Dorado Union High
School District El Dorado
Others
Senior Community No
Tax ID 104-040-041-000
Special Listing Condition None
Read Less
Want to know what your home might be worth? Contact us for a FREE valuation!

Our team is ready to help you sell your home for the highest possible price ASAP

Bought with Compass





