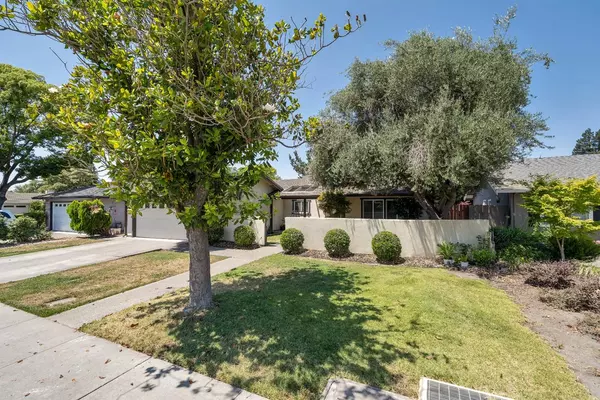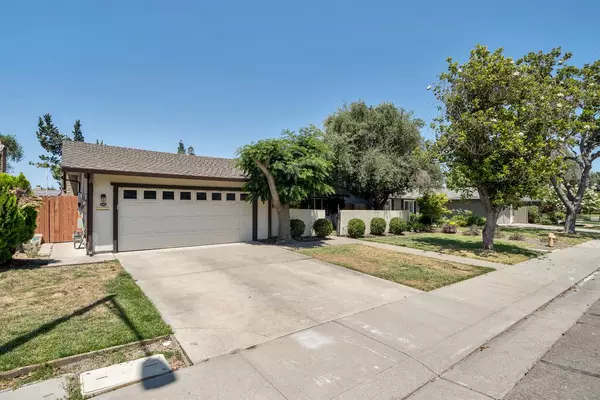$520,000
For more information regarding the value of a property, please contact us for a free consultation.
6333 Savannah PL Stockton, CA 95219
3 Beds
2 Baths
1,793 SqFt
Key Details
Sold Price $520,000
Property Type Single Family Home
Sub Type Single Family Residence
Listing Status Sold
Purchase Type For Sale
Square Footage 1,793 sqft
Price per Sqft $290
Subdivision Lincoln Village West
MLS Listing ID 221066503
Sold Date 07/30/21
Bedrooms 3
Full Baths 2
HOA Fees $25/ann
HOA Y/N Yes
Originating Board MLS Metrolist
Year Built 1972
Lot Size 8,011 Sqft
Acres 0.1839
Property Description
Looking for a Home with a Pool & just in time for the Hot Summer, well here you go! LVW is one of the most desirable Neighborhood in Stockton & within the Lincoln Unified School District it's all about Location, Location !!. Plus Community has additional Pool&recreational area to Enjoy with Beach front, volleyball court&covered patio so your kids can gather with neighborhood friends or plan Family gatherings. This Home Offers you an inviting courtyard for privacy, 3 Bedrooms, 2 Full Baths, Formal Living room with Vaulted Ceilings, Formal Dining over looking the Pool & Back Yard, Family Rm&Kitchen that has been remodeled, New Stone Core Laminate Flooring, New Custom 2 Tone Kitchen Cabinets w/White Uppers (soft touch Doors&Drawers) Quarts Backsplash & Counter tops, New Lighting Fixtures & so much more, Enjoy taking a dip in the pool during the hot summer days and roasting smores at night under the stars, Great Home for Families looking to Enjoy all year long. Must See to appreciate : )
Location
State CA
County San Joaquin
Area 20703
Direction Benjamin Holt to Cumberland to Wilmington (or) Breckinridge to Savannah Place.
Rooms
Master Bathroom Shower Stall(s), Tile, Walk-In Closet, Window
Master Bedroom Ground Floor, Outside Access
Living Room Cathedral/Vaulted, Open Beam Ceiling
Dining Room Breakfast Nook, Dining Bar, Dining/Family Combo, Formal Area
Kitchen Pantry Cabinet, Quartz Counter
Interior
Interior Features Formal Entry
Heating Central, Fireplace(s), Gas
Cooling Central, Whole House Fan
Flooring Tile, See Remarks
Fireplaces Number 1
Fireplaces Type Brick, Family Room, Gas Starter
Window Features Dual Pane Full
Appliance Free Standing Gas Oven, Free Standing Gas Range, Free Standing Refrigerator, Ice Maker, Dishwasher, Disposal, Microwave, Plumbed For Ice Maker, Self/Cont Clean Oven
Laundry Electric, Space For Frzr/Refr, Hookups Only, In Garage
Exterior
Exterior Feature Covered Courtyard, Uncovered Courtyard, Fire Pit
Parking Features Attached, Garage Door Opener
Garage Spaces 2.0
Fence Fenced, Partial
Pool Built-In, Heat None
Utilities Available Public, Cable Available, Solar, DSL Available, Underground Utilities, Internet Available
Amenities Available Barbeque, Playground, Pool, See Remarks, Park
Roof Type Composition
Street Surface Asphalt
Porch Front Porch, Covered Patio
Private Pool Yes
Building
Lot Description Manual Sprinkler Front, Manual Sprinkler Rear, Close to Clubhouse, Street Lights
Story 1
Foundation Slab
Sewer See Remarks
Water Meter on Site, Public
Architectural Style A-Frame, Craftsman
Schools
Elementary Schools Lincoln Unified
Middle Schools Lincoln Unified
High Schools Lincoln Unified
School District San Joaquin
Others
HOA Fee Include Pool
Senior Community No
Tax ID 100-220-30
Special Listing Condition Offer As Is
Read Less
Want to know what your home might be worth? Contact us for a FREE valuation!

Our team is ready to help you sell your home for the highest possible price ASAP

Bought with PMZ Real Estate





