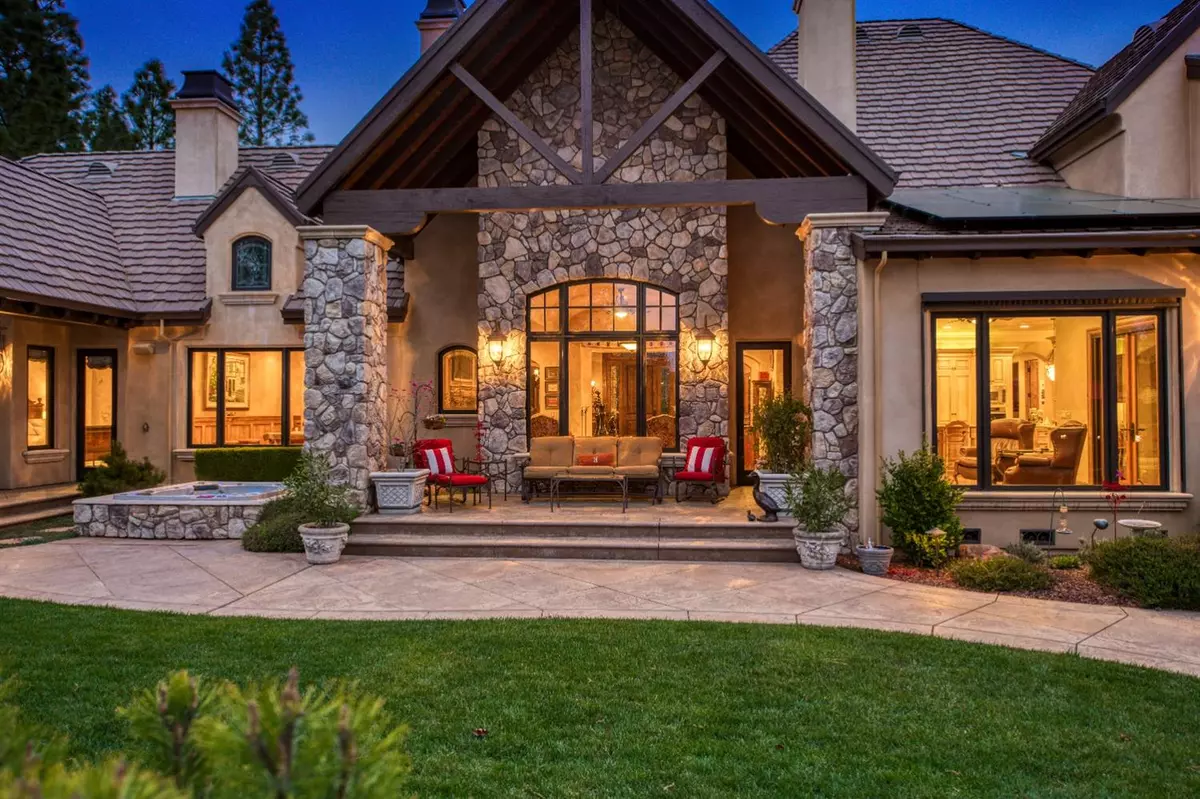$2,015,000
For more information regarding the value of a property, please contact us for a free consultation.
16561 Winchester Club DR Meadow Vista, CA 95722
3 Beds
5 Baths
5,030 SqFt
Key Details
Sold Price $2,015,000
Property Type Single Family Home
Sub Type Single Family Residence
Listing Status Sold
Purchase Type For Sale
Square Footage 5,030 sqft
Price per Sqft $400
Subdivision Winchester
MLS Listing ID 20083132
Sold Date 07/27/21
Bedrooms 3
Full Baths 4
HOA Fees $190/mo
HOA Y/N Yes
Originating Board MLS Metrolist
Year Built 2006
Lot Size 1.200 Acres
Acres 1.2
Property Description
Winchester offers easy living in a gorgeous GC community w/privacy & views. Superb craftsmanship & attention to detail compliment this estate on a premier lot overlooking the 9th fairway! Lives like a single story w/abundant custom design & finishes & high quality architecture. Chef's kitchen w/top of the line appliances, 4 frplcs, 700+btl wine room & impressive office. Two en-suite bdrms & shared sitting area on 2nd floor. Spacious sun porch w/frplc, bbq, sink, refrigerator & panoramic accordion glass doors allow year round outdoor living. Expansive backyard boasts 3 sitting areas overlooking the oak tree grove, pond & 9th fairway. eeesseeIn house fire sprinkler system. Enjoy miles of walking trls, swimming pool, tennis, bocce & pickleball. Relax over a cup of coffee or glass of wine while taking in amazing views offering a sophisticated yet comfortable CC lifestyle. Hospital, Shopping and Airport less than 10 mins away and just 3 mins off HWY 80 & 40 minutes to Lake Tahoe.
Location
State CA
County Placer
Area 12302
Direction Placer Hills Dr to Sugar Pine Rd/Winchester Club Dr. Home is on left side
Rooms
Master Bathroom Shower Stall(s), Double Sinks, Jetted Tub, Multiple Shower Heads, Window
Master Bedroom Ground Floor, Walk-In Closet, Outside Access
Living Room Great Room
Dining Room Breakfast Nook, Formal Room
Kitchen Pantry Closet, Granite Counter, Island w/Sink
Interior
Interior Features Cathedral Ceiling
Heating Central, Radiant Floor, Fireplace(s), Solar Heating, MultiUnits, MultiZone
Cooling Ceiling Fan(s), Central, Whole House Fan, MultiUnits, MultiZone
Flooring Carpet, Wood
Fireplaces Number 4
Fireplaces Type Kitchen, Living Room, Master Bedroom, Double Sided
Equipment Central Vacuum
Window Features Dual Pane Full
Appliance Built-In Freezer, Gas Cook Top, Built-In Gas Oven, Built-In Gas Range, Built-In Refrigerator, Hood Over Range, Ice Maker, Dishwasher, Disposal, Microwave
Laundry Cabinets, Sink, Inside Room
Exterior
Exterior Feature Fireplace, BBQ Built-In, Kitchen
Parking Features Golf Cart
Garage Spaces 3.0
Utilities Available Public, Solar
Amenities Available Clubhouse, Recreation Facilities, Exercise Room, Sauna, Spa/Hot Tub, Golf Course, Tennis Courts, Park
Roof Type Slate
Street Surface Paved
Porch Back Porch, Enclosed Patio
Private Pool No
Building
Lot Description Close to Clubhouse, Curb(s)/Gutter(s), Grass Artificial, Landscape Back, Landscape Front
Story 2
Foundation Raised
Sewer In & Connected
Water Public
Architectural Style Contemporary
Schools
Elementary Schools Placer Hills Union
Middle Schools Placer Hills Union
High Schools Placer Union High
School District Placer
Others
HOA Fee Include Pool
Senior Community No
Tax ID 058-060-004-000
Special Listing Condition None
Read Less
Want to know what your home might be worth? Contact us for a FREE valuation!

Our team is ready to help you sell your home for the highest possible price ASAP

Bought with HomeTown Realtors





