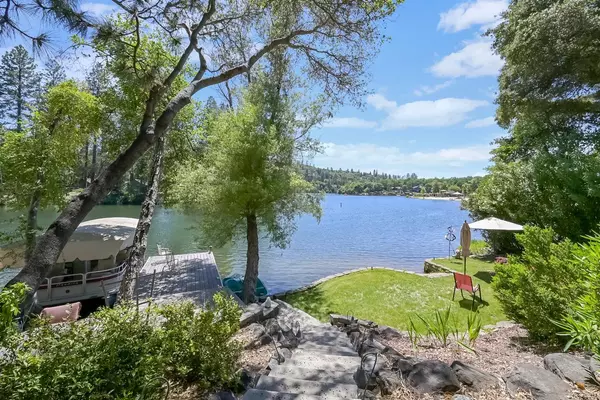$1,370,000
For more information regarding the value of a property, please contact us for a free consultation.
13634 Lake Wildwood DR Penn Valley, CA 95946
4 Beds
4 Baths
3,234 SqFt
Key Details
Sold Price $1,370,000
Property Type Single Family Home
Sub Type Single Family Residence
Listing Status Sold
Purchase Type For Sale
Square Footage 3,234 sqft
Price per Sqft $423
Subdivision Lake Wildwood
MLS Listing ID 221048006
Sold Date 07/27/21
Bedrooms 4
Full Baths 3
HOA Fees $227/ann
HOA Y/N Yes
Originating Board MLS Metrolist
Year Built 1978
Lot Size 0.460 Acres
Acres 0.46
Property Description
Bring Your Boat and dock it at this gorgeous 4 bedroom 3.5 bath Lake Wildwood home. You'll love walking the paths and boulders, breakfast on the decks or dock. Entertain your friends in this elegant setting. Living room with Cathedral ceiling, custom fireplace, Sunken wet bar with granite tiles, slider to the deck with view of the lake. Kitchen with corner sink views the lake. All stainless appliances, granite tile counters and tile flooring. Private Master area complete with fireplace and outside entrance with path to the beach.
Location
State CA
County Nevada
Area 13114
Direction Main gate to Lake Wildwood, all the way to the north side of the lake.
Rooms
Family Room Cathedral/Vaulted, Skylight(s), Open Beam Ceiling
Basement Partial
Master Bathroom Shower Stall(s), Double Sinks, Jetted Tub, Marble, Multiple Shower Heads, Window
Master Bedroom Closet, Ground Floor, Walk-In Closet, Outside Access
Living Room Cathedral/Vaulted, Deck Attached, View, Open Beam Ceiling
Dining Room Formal Area
Kitchen Breakfast Area, Breakfast Room, Butcher Block Counters, Pantry Closet, Granite Counter, Stone Counter
Interior
Interior Features Cathedral Ceiling, Skylight(s), Formal Entry, Open Beam Ceiling, Wet Bar
Heating Propane, Central, Fireplace(s)
Cooling Ceiling Fan(s), Central, Whole House Fan
Flooring Carpet, Tile
Fireplaces Number 2
Fireplaces Type Living Room, Master Bedroom, Free Standing, Gas Log
Equipment Attic Fan(s)
Window Features Bay Window(s),Dual Pane Full,Window Screens
Appliance Built-In Electric Oven, Gas Cook Top, Built-In Gas Oven, Gas Water Heater, Built-In Refrigerator, Compactor, Dishwasher, Disposal, Microwave, Self/Cont Clean Oven
Laundry Cabinets, Sink, Gas Hook-Up, Inside Room
Exterior
Parking Features Boat Dock, Boat Storage, Garage Door Opener, Garage Facing Front, Golf Cart, Guest Parking Available
Garage Spaces 2.0
Utilities Available Propane Tank Leased, Cable Connected, Generator, Internet Available
Amenities Available Barbeque, Playground, Pool, Clubhouse, Recreation Facilities, Golf Course, Tennis Courts, Greenbelt, Trails, Park
View Park, Hills, Water, Lake
Roof Type Composition
Topography Downslope,Level,Trees Few,Rock Outcropping
Street Surface Paved
Porch Awning, Covered Deck, Uncovered Deck, Covered Patio
Private Pool No
Building
Lot Description Auto Sprinkler F&R, Gated Community, Lake Access
Story 3
Foundation ConcretePerimeter, Slab
Sewer Public Sewer, Other
Water Meter on Site
Architectural Style Contemporary
Level or Stories MultiSplit
Schools
Elementary Schools Penn Valley
Middle Schools Penn Valley
High Schools Nevada Joint Union
School District Nevada
Others
HOA Fee Include Security, Pool
Senior Community No
Tax ID 031-160-033-000
Special Listing Condition Other
Pets Allowed Cats OK, Dogs OK
Read Less
Want to know what your home might be worth? Contact us for a FREE valuation!

Our team is ready to help you sell your home for the highest possible price ASAP

Bought with RE/MAX Gold





